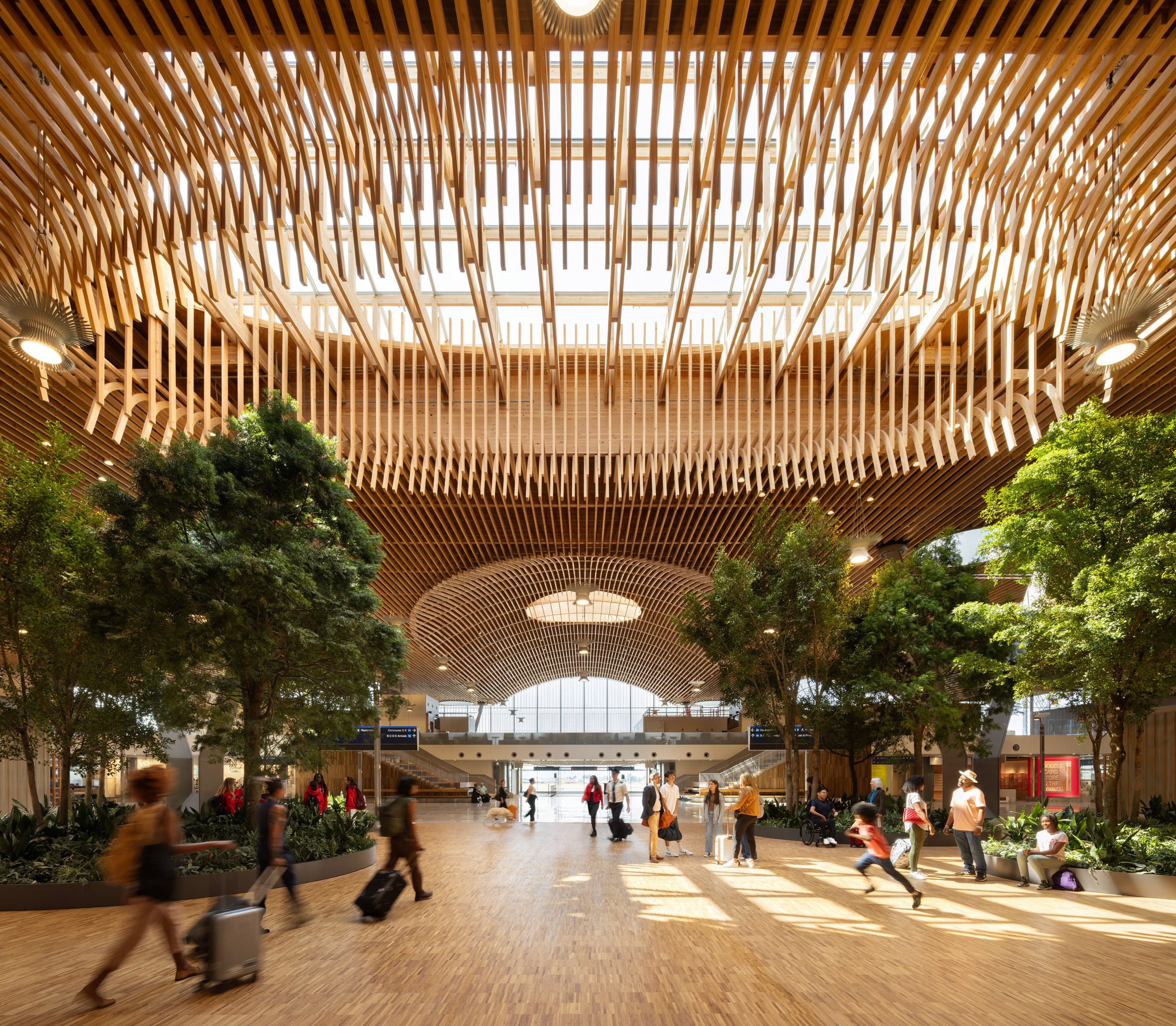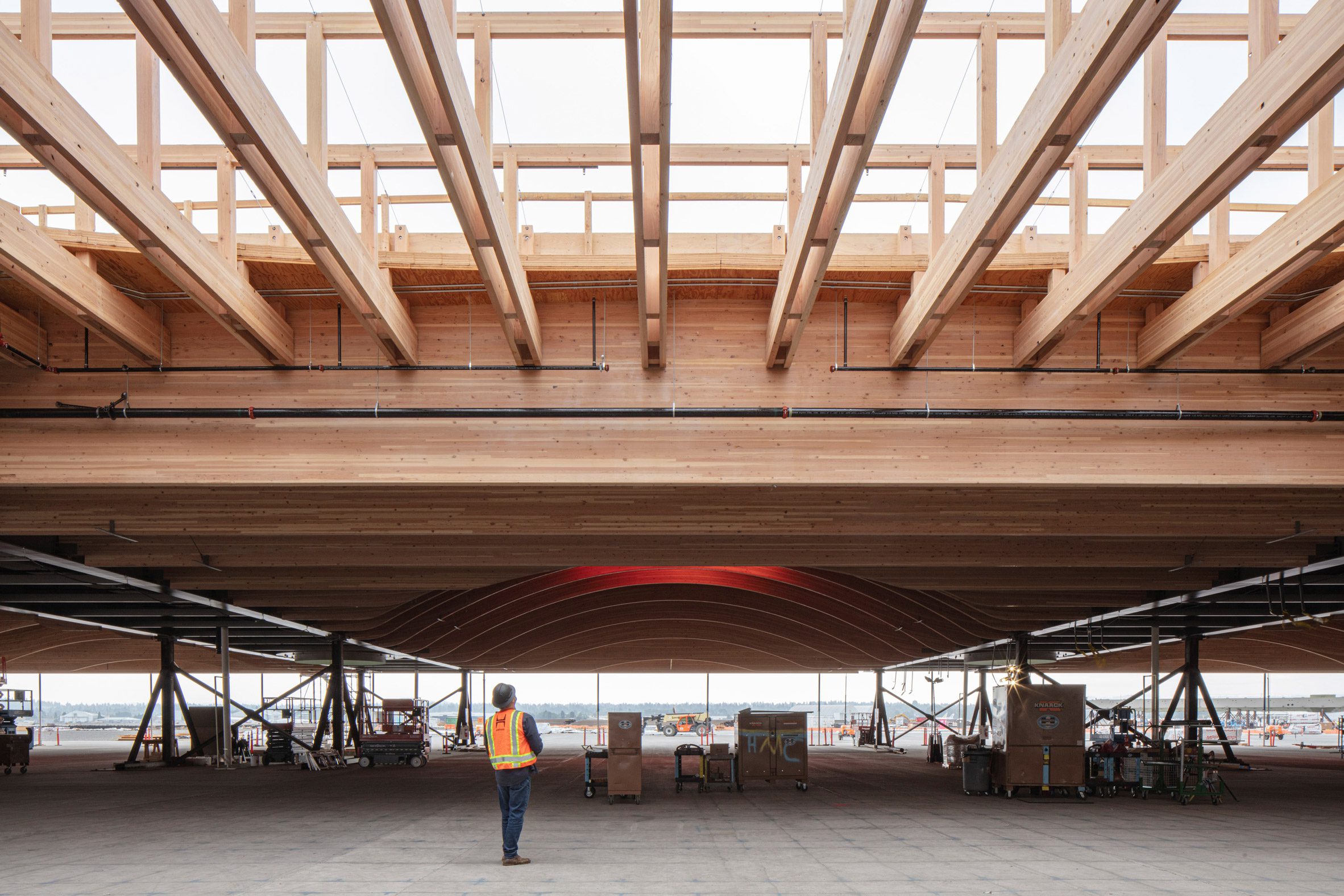The Portland International Airport (PDX) Terminal Expansion, designed by ZGF Architects and built by a Hoffman-Skanska joint venture, is a groundbreaking project that integrates mass timber and sustainable design to redefine airport architecture. As part of a $2 billion renovation, the expansion aims to double the terminal’s capacity while prioritizing passenger experience, environmental responsibility, and regional identity.
Innovative Mass Timber Roof
At the heart of the expansion is the nine-acre mass timber roof, one of the largest of its kind in the world. Constructed using 3.3 million board feet of locally sourced Douglas Fir, the roof structure features:
- 400+ Glulam Arches, spanning up to 80 feet each.
- A complex lattice system of Douglas Fir beams, inspired by Indigenous weaving patterns.
- 49 strategically placed skylights, allowing natural light to permeate 60% of the terminal.
This biophilic design creates a warm, nature-inspired atmosphere, evoking the feeling of walking through a forest while significantly reducing the airport’s carbon footprint.
Sustainability and Local Sourcing
The timber was sourced within a 600-mile radius of the airport, with contributions from small family-owned forests, Indigenous communities, and non-profits. Certified by the Forest Stewardship Council (FSC), this initiative supports sustainable forestry practices and local economies.
Engineering and Construction Innovations
To ensure efficiency and minimize disruption to airport operations, the roof was prefabricated in 14 modular sections, then lifted into place using hydraulic jacking systems. This method reduced on-site construction time while enhancing safety and precision.
Key project contributors include:
- Structural Engineering: KPFF Consulting Engineers
- Mass Timber Fabrication and Installation: Timberlab (formerly Swinerton Mass Timber)
- General Contracting: Hoffman Construction & Skanska joint venture
Enhancing the Passenger Experience
The terminal’s interior landscape features over 5,000 plants and 72 mature trees, including black walnut, ficus, and olive trees, enhancing air quality and traveler well-being. The expansive glass walls provide panoramic views of the airfield and surrounding landscape, reinforcing the project’s connection to nature.
A New Standard in Airport Architecture
The PDX Terminal Expansion is more than just an infrastructure upgrade—it’s a model for sustainable airport design worldwide. By combining mass timber innovation, local craftsmanship, and eco-conscious construction, it sets a new benchmark for low-carbon, passenger-friendly airport environments.
Sorry, no records were found. Please adjust your search criteria and try again.
Sorry, unable to load the Maps API.









