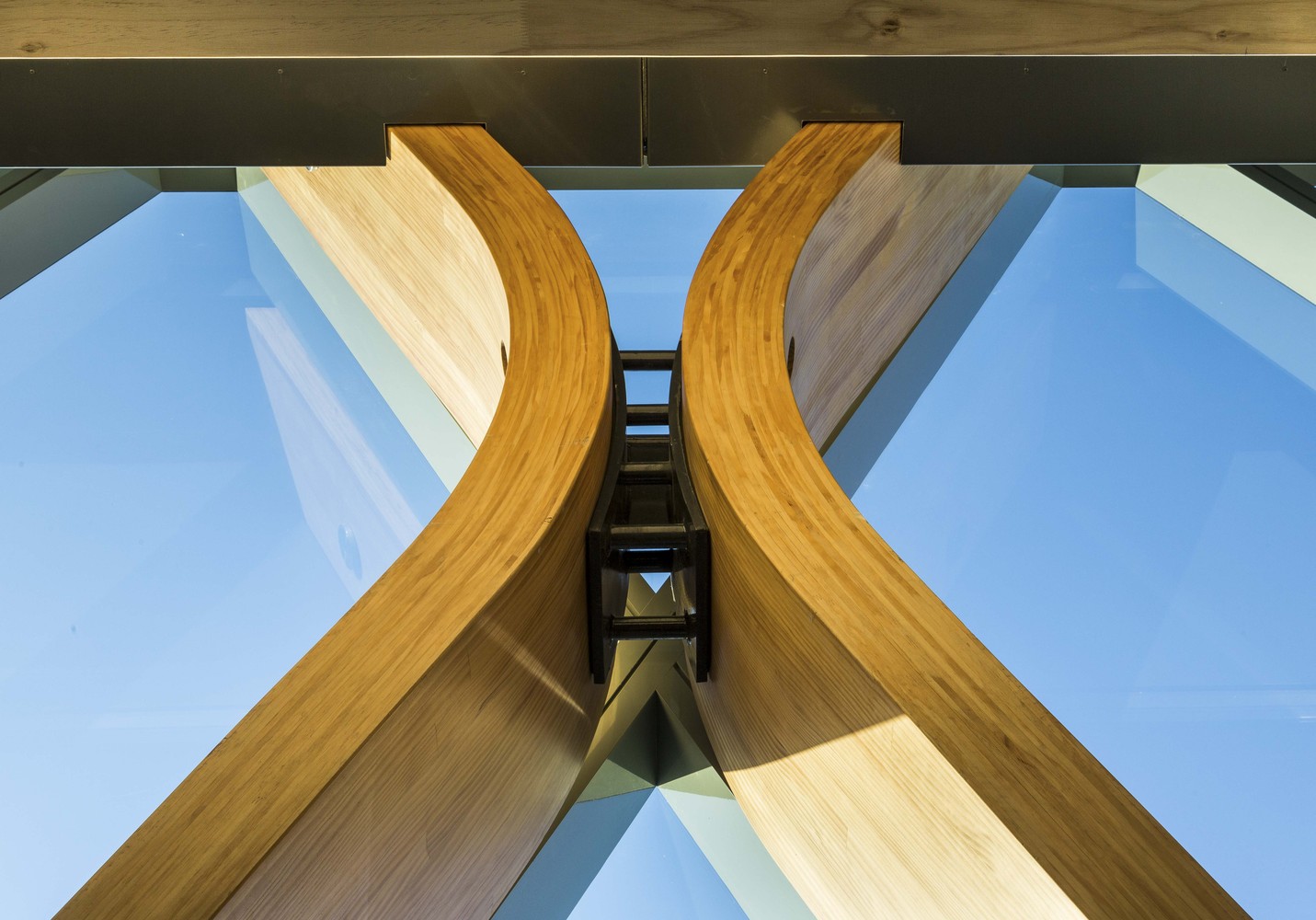The Wellington International Airport South Terminal Expansion, completed in 2016, was a significant project designed by Warren and Mahoney Architects. This expansion served as the first major enhancement to the main terminal since its original opening in 1999, aiming to improve passenger flow and operational efficiency.
A notable feature of the expansion is the use of glue-laminated structural timber frames, chosen for their sustainability and aesthetic warmth. These timber elements form a diamond-patterned, glazed façade inspired by the traditional Māori hīnaki (eel net), creating a welcoming atmosphere that reflects the cultural heritage of the region.
The project was a collaborative effort involving several key partners:
- Architects: Warren and Mahoney Architects
- Structural Engineer: BECA
- Civil Engineer: SKM
- Project Management: IMPACT Project Management
- Construction: Hawkins Construction
The interior design continues the theme of transparency and openness, with full-height glazing within the diagonal lattice of the laminated timber structure, preserving views in all directions. The precise detailing, combined with the warmth of timber, creates a welcoming environment for passengers.
This expansion not only enhances the airport’s capacity and functionality but also serves as a testament to innovative design that harmoniously blends cultural elements with modern architectural practices.
Sorry, no records were found. Please adjust your search criteria and try again.
Sorry, unable to load the Maps API.







