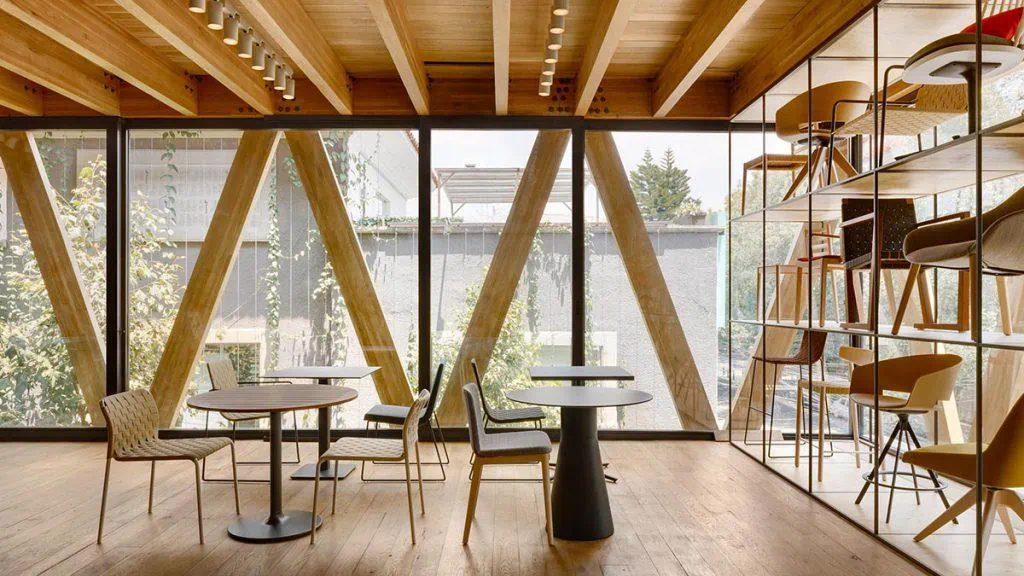El Jardín Anatole, designed by Dellekamp/Schleich, stands as a pioneering example of sustainable architecture in Mexico City. Completed in 2022, this slender five-story mixed-use building is celebrated as the country’s first high-rise structure utilizing a laminated timber framework. Located on Anatole France Street in the Polanco neighborhood, it seamlessly integrates commercial spaces on the ground floor with flexible office areas above.
The building’s design prominently features an exoskeleton of oak timber sourced from northern Mexico, complemented by steel elements. A distinctive V-shaped steel column on the ground floor supports the upper levels, creating an open, column-free space that fosters a connection between the interior and a public garden filled with native vegetation. This design blurs the boundaries between public and private spaces, inviting community interaction.
In a city prone to seismic activity, El Jardín Anatole’s use of cross-laminated timber (CLT) offers both structural resilience and environmental benefits. Studies have demonstrated that CLT structures can withstand significant earthquakes, making it an ideal choice for this region. Additionally, the material’s strength-to-weight ratio is comparable to concrete but is significantly lighter, reducing the building’s overall carbon footprint.
The project was realized through the collaboration of several key partners:
-
Structural Engineering: Óscar Trejo and Sergio López
-
Civil Engineering: Cimera (Héctor Anselmo), B+L Arq & Design (José Luis Bonilla Resendiz, Mayra Susana Monroy Hernández), Vigalam
-
Landscape Architecture: Hugo Sanchez Paisaje and Carla Hernández
-
Lighting Design: Lightchitects (Carlos Hano)
This collaborative effort has resulted in a forward-thinking, sustainable, and adaptable complex that meets the current and future needs of its occupants.
Sorry, no records were found. Please adjust your search criteria and try again.
Sorry, unable to load the Maps API.





