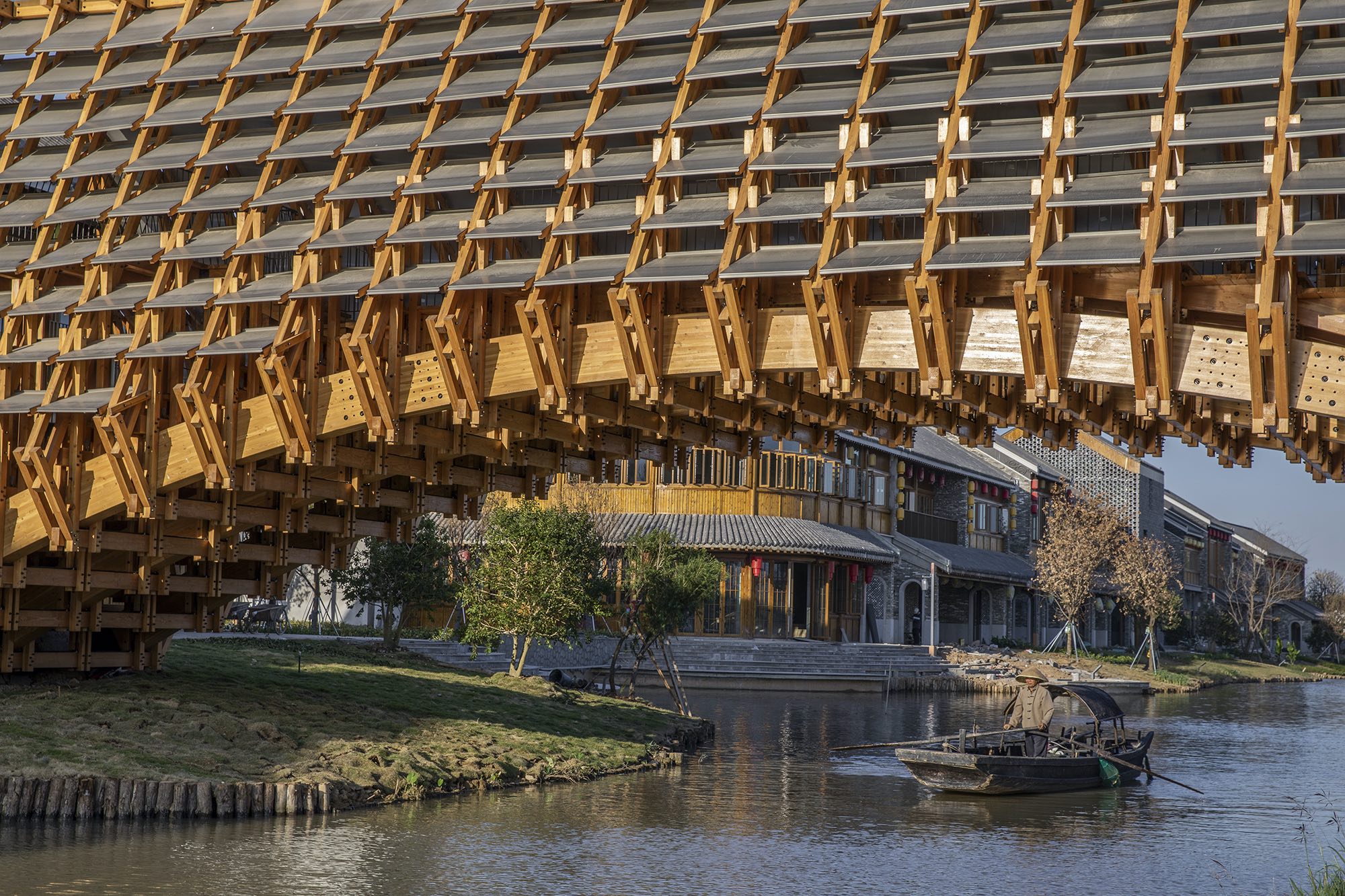The Timber Bridge in Gulou Waterfront is a striking example of how traditional materials and construction techniques can be reinterpreted for modern urban revitalization. Designed by LUO studio, this arched wooden bridge not only serves as a functional link in an eco-cultural tourism resort but also pays homage to the region’s rich heritage of water-based living and fishing traditions.
Background and Context
Located in Jiangmen, Guangdong, China, the bridge is part of the Gulou Waterfront resort—an initiative by Jiangmen OCT Co., Ltd. aimed at rural revitalization. In this area, a unique tidal flat landscape has long fostered a tradition of using water systems to create ponds and mounds for fishing and farming. As urbanization in the Greater Bay Area has accelerated, many local villages have seen their traditional fishing lifestyles fade. The resort preserves the spatial fabric of mounds and ponds while integrating nature education, parent-child recreation, and fishing & husbandry activities. In this context, several bridges have been constructed to reconnect fragmented communities and facilitate the movement of both people and boats.
Architectural Vision
LUO studio’s design draws on centuries-old Chinese bridge-building wisdom, where arches are traditionally used to maximize clearance for boat passage while ensuring structural efficiency. Key design objectives include:
- Arched Form: The bridge’s graceful arch is a nod to historical techniques that enabled waterborne transportation when overland routes were limited. Here, the arch is raised so that its load-bearing platform is 1.35 m above the normal water level, with the arch reaching 2.8 m higher—creating a clearance of over 4 m. This ample space allows both small fishing vessels and larger tour boats to pass underneath with ease.
- Traditional Materiality: Reflecting Southern China’s abundant timber heritage, the bridge is constructed entirely of natural wood. Pine is used as the primary material, evoking the rustic charm and durability required for local climates.
Structural and Construction Details
Main Structure:
- Span and Main Beams: Based on geological surveys, the bridge has a span of 25.2 m. LUO studio employed three large, curved wooden beams—each with a cross section of 600 mm by 300 mm—as the main structural components. These beams are arranged in parallel, with a spacing of 2.8 m between each. For cost-effective fabrication and transportation, each beam was divided into three sections that are later joined on-site using steel-strengthened bolts.
Covered Corridor:
- Purpose and Design: At the junction between a traditional commercial street and a children’s recreation area, the bridge features a covered corridor. This corridor, inspired by the ancient tradition of roofed bridges dating back to the Spring and Autumn Period, serves dual purposes. It not only enhances the structural stability by protecting the main arch from sun and rain but also creates a transitional ceremonial space that separates the pragmatic urban environment from a more whimsical, family-friendly setting.
- Sub-Structural System: Smaller wooden components—sized at 100 mm x 100 mm or 100 mm x 50 mm—are interlocked and anchored to the main beams. These serve as sub-beams on both the upper and lower levels of the corridor, forming a triangulated system that bolsters overall stability.
- Spatial Rhythm and Detailing: The corridor’s design features deliberate height variations: the top, left, and right edges form a complete rectangular plane, while the lower edge follows the arch’s natural curve. Horizontal connecting rods and two viewing platforms enhance the spatial experience. The careful arrangement of steps (three at steep sections, two at gentler slopes) and precisely controlled gaps (70 mm between steps; 200 mm between layered metal plates) creates an inviting, light-filled environment. A 1,500 mm-wide daylighting belt on the roof ensures that visitors can enjoy views of the water’s shimmering surface through narrow openings.
Material and Fabrication:
- Industrial and Handcrafted Elements: The project balances modern industrialization with traditional handwork. While the three primary beams required mechanical hoisting, the majority of the installation was carried out manually. This approach not only ensured efficient construction amid the local context but also conveyed a palpable sense of rural warmth and authenticity.
- Material Suppliers and Partners: The bridge’s components were produced by specialized suppliers such as SHENGTEHAOSEN and KINGSPINE-HOUSE, with additional elements like aluminum plates and glass integrated into the design. The finished structure measures 25.2 m in length, 7.3 m in width, and 8.6 m in height, covering a total area of 166 square meters.
Project Team and Timeline
- Client: Jiangmen OCT Co., Ltd.
- Design Studio: LUO studio (www.luostudio.cn)
- Key Designers: Luo Yujie (Founder), Lu Zhuojian, Wang Beilei
- Structural Consulting: LaLu Structural Consulting
- Construction Firm: Shenzhen Zhenhui Architectural Engineering Co., Ltd.
- Lighting Fixture Supplier: Meteor Shower
- Location: Gulou Waterfront, Jiangmen, Guangdong, China
- Project Duration: Construction began in March 2021 and was completed in January 2022.
- Documentation: Photography by Jin Weiqi; Video production by Jin Weiqi and Xiao Shiming
Impact and Legacy
The Timber Bridge in Gulou Waterfront is more than just a passageway—it is a cultural statement. By seamlessly integrating ancient construction principles with modern materials and techniques, LUO studio has created a bridge that honors the legacy of local water-based communities while serving the dynamic needs of contemporary urban life. This project not only enhances connectivity in the region but also acts as a living museum of rural revitalization, preserving traditional aesthetics amid rapid urban change.
Such a project exemplifies how thoughtful design and sustainable construction can revive cultural narratives, strengthen community ties, and create visually inspiring urban landmarks.
Sorry, no records were found. Please adjust your search criteria and try again.
Sorry, unable to load the Maps API.







