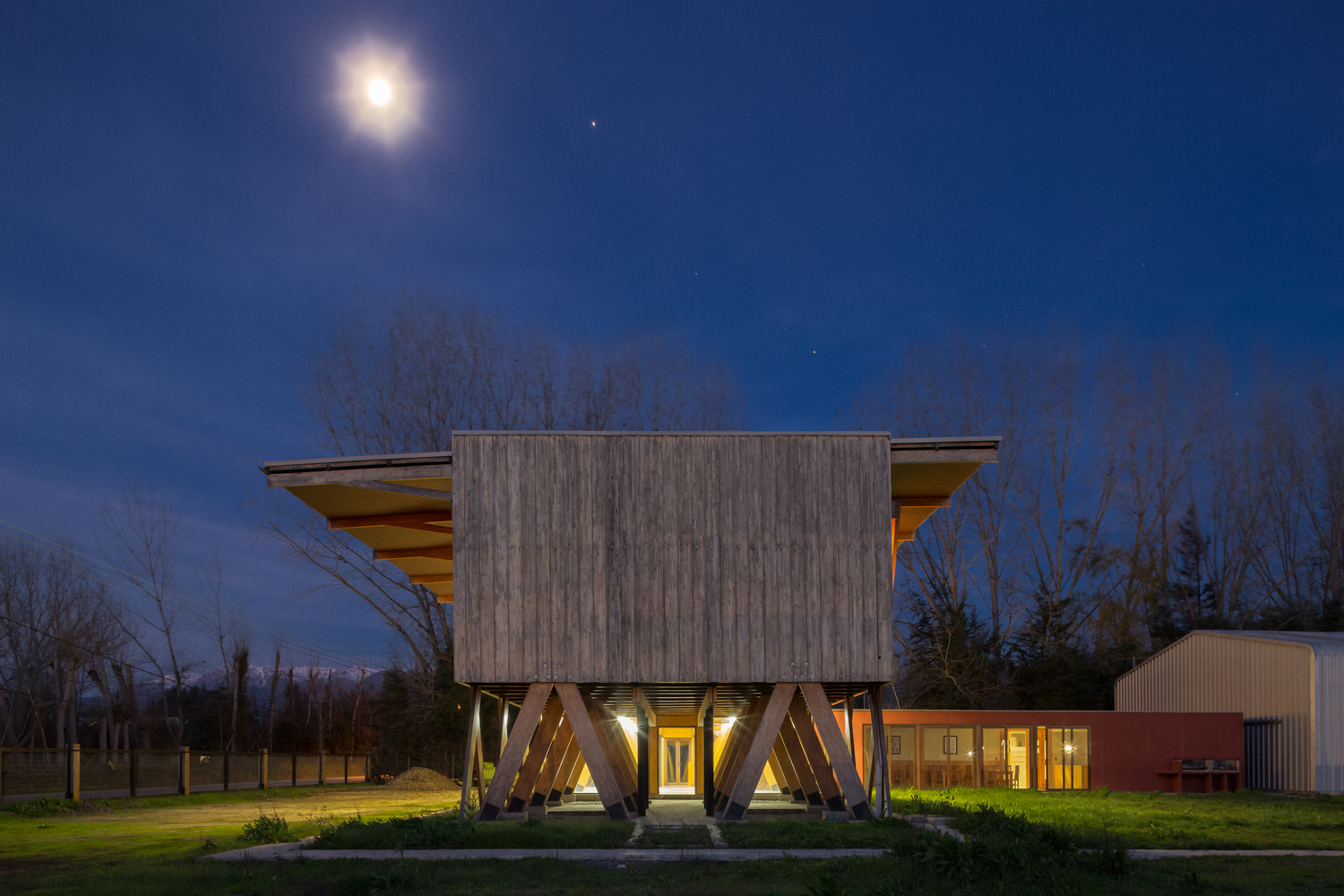The Honey Exporter project in Paine, Chile is a striking example of industrial architecture that merges functionality with a strong corporate identity. Designed by DX Arquitectos in collaboration with DEL SANTE Arquitectos, the project was conceived to serve as both the corporate office and the visual emblem for Exportadora Licanray, while also accommodating two prefabricated warehouses for operational needs.
Design Concept and Spatial Strategy
The building’s design is defined by its clear expression of structure and materiality. The office building, measuring approximately 535 m² within a larger 12,475 m² plot, is laid out as a long, narrow strip—8 meters deep and 30 meters long—positioned along the east–west axis. This deliberate placement creates two prominent, open facades facing north and south, which not only invite abundant natural light but also establish a strong visual connection with the surrounding landscape. The east and west sides, in contrast, are treated as more subdued, serving as the structural backbone of the design. The warehouses, arranged behind the office building, are strategically set apart to facilitate easy truck access and efficient logistics.
Materiality and Structural Expression
A key feature of the building is its exposed structural system, which uses laminated pine wood. The construction relies on innovative diagonal pillars arranged in an “X” formation to articulate the main façades. These elements, together with horizontal beams that define the floors and roof, underscore a design that is both honest and expressive. The roof, with its generous overhang along the north façade, is carefully designed to protect the wooden structure and mitigate direct sunlight in the office spaces, ensuring a comfortable and energy-efficient working environment.
Key Contributors: Architects, Builder, and Consultants
The project’s realization is a testament to effective collaboration among several key players:
- Architects: The design is the result of a joint effort between DX Arquitectos and DEL SANTE Arquitectos, with principal design contributions from Germán Rodríguez Olivos and Jose Luis del Sante. Their vision was to create a building that not only meets the functional demands of an industrial facility but also elevates the corporate image of Exportadora Licanray.
- Builder: The construction was executed by Tecnolam, a builder known for its expertise in handling innovative construction materials and methods. Their role was critical in ensuring that the distinctive laminated wood structure was realized with precision and durability.
- Consultants: Structural integrity, particularly in a region with industrial and logistical challenges, was assured through the work of consultant Mario Rojas, who handled the structural calculations. His expertise helped to translate the design’s innovative concepts into a safe and robust construction solution.
Conclusion
The Honey Exporter project stands as a model for integrating modern design, sustainable materiality, and operational functionality in an industrial context. Through the combined efforts of visionary architects, a capable builder, and meticulous engineering consultation, the project not only fulfills its practical requirements but also serves as a powerful visual statement for the client’s brand.
(For more details, see the full project documentation on ArchDaily.)
Sorry, no records were found. Please adjust your search criteria and try again.
Sorry, unable to load the Maps API.









