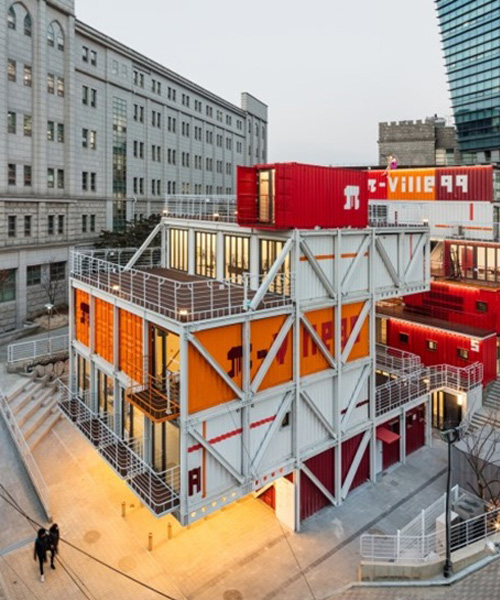Favorite
High Cube aims to create an economical cafe model that can reduce development risk through an ephemeral style of architecture that allows for future re-purposing of both the containers and site if required. The project is a direct response to its immediate, industrial and residential context, reinforced by a concept of “edge” and “barrier” in a playful composition reminiscent of Read more...
Favorite
Kreskas Bros Transport wanted to add a second storey office space on top of their existing offices, that they had outgrown. As a busy transport business their primary concern was having minimal disruption and downtime during construction. Choosing a modular solution we were able to construct 4 office modules off site and crane into position, without shutting the office down Read more...
Favorite
This is the first modular home we designed and built. We were inspired by the structural integrity of shipping containers and challenged to push them to their structural limits using cantilevers and angles, creating architectural appeal. The brief was a modern look that would challenge people’s concept of a ‘house’, using cantilevers to their limit and new light-weight cladding. The Read more...
Favorite
At Container Homes, we specialize in custom-built container homes designed for comfort, durability, and efficiency. Unlike modified shipping containers, our homes are built from the ground up, featuring cement floors, integrated roofs with box gutters, and premium finishes to meet top habitation standards. Beyond container homes, we also manufacture steel construction projects, including: 🔹 Warehouses & Industrial Buildings 🔹 Airplane Read more...
Favorite
The Starbucks container café in Hualien is a striking example of sustainable, modular design. Conceived by the internationally acclaimed Japanese architect Kengo Kuma, the project transforms 29 recycled shipping containers into a two-story drive-thru café that harmonizes industrial materials with a refined, nature-inspired aesthetic. Architect:The design was spearheaded by Kengo Kuma & Associates. Kuma’s signature approach is evident in the Read more...
Favorite
π-ville 99, designed by Urban Intensity Architects under the leadership of Wee Jinbok, is an innovative extension of Korea University in Seoul, constructed from repurposed shipping containers. Completed in 2016, this project transformed a vacant lot adjacent to the university into a dynamic space that fosters creativity and collaboration among students. designboom.com The structure comprises two main sections: the Read more...
Favorite
Stackt Market, located at 28 Bathurst Street in Toronto, is North America’s largest shipping container market. Established in 2019, this innovative marketplace repurposes over 100 shipping containers to create a dynamic space that fosters community engagement and supports local businesses. The project was a collaborative effort involving several key partners: Architect: LGA Architectural Partners Project Management: EllisDon Corporation Design Consultant Read more...








