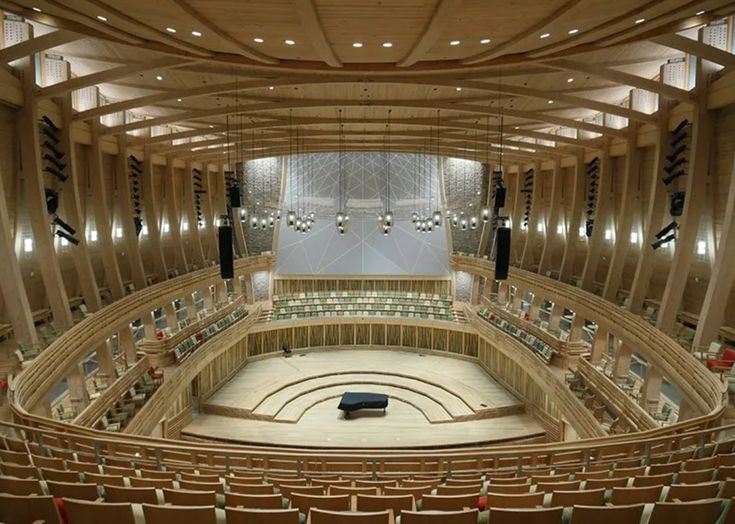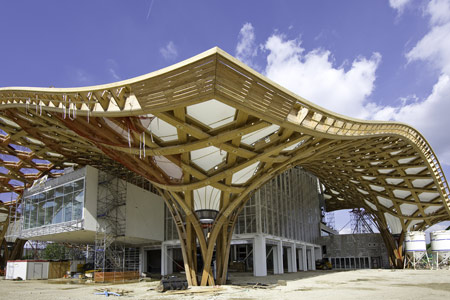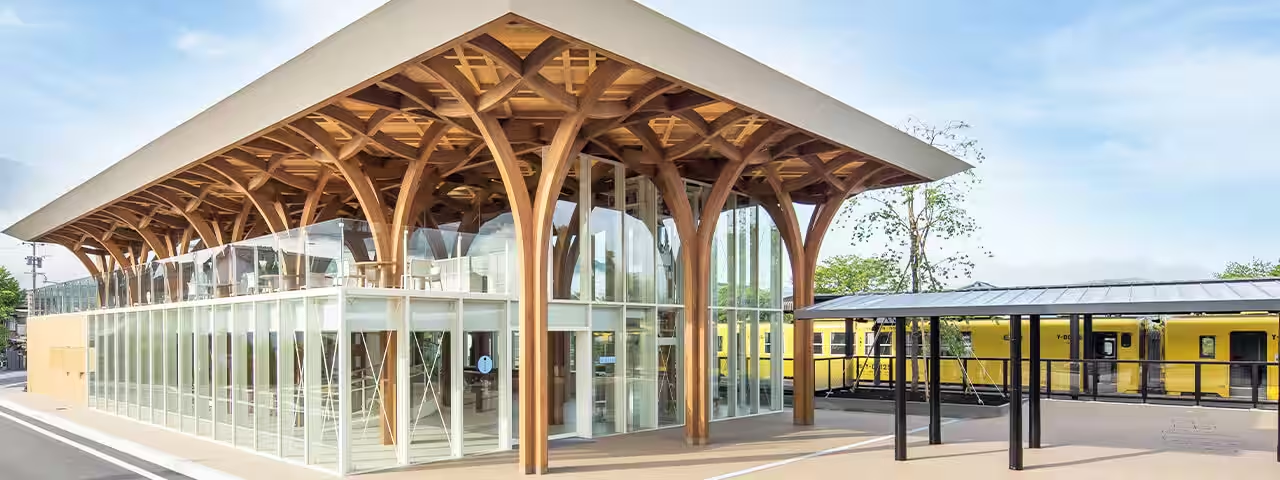Favorite
Designed as both a community hub and an emergency refuge, the Mongarlowe Community Hall and Refuge Centre is a prefabricated solution addressing bushfire recovery and long-term resilience. Developed in response to the 2019–2020 Currowan bushfires, the project reflects a community-led initiative to create a sustainable Neighbourhood Safe Place (NSP) in one of New South Wales’ most fire-prone regions. The facility, Read more...
Favorite
Groton Hill Music Centre is a state‐of‐the‐art cultural venue that blends outstanding acoustic performance with sustainable design principles to create an inspiring space for both large-scale concerts and intimate performances. Architect: Epstein Joslin + Picardy Architects Completed 2022 Structural Engineering: Odeh Engineers (now part of WSP) Largest mass timber project in New England Mass Timber Fundamental to the architecture is Read more...
Favorite
Sara Kulturhus Centre (often referred to as Kulturhuset Sara) is an ambitious cultural hub located in Skellefteå, northern Sweden, just below the Arctic Circle. Designed by White Arkitekter after a competitive design process, the centre redefines community spaces by embracing sustainable, mass‑timber construction and flexible, multi-use design. Sustainable Timber Construction The building is primarily constructed from engineered wood, taking full Read more...
Favorite
The Meyer Memorial Trust Headquarters in Portland, Oregon, is a striking example of how modern design can harmonize sustainability, community engagement, and regional craftsmanship. This civic building not only advances the foundation’s mission for equity and environmental responsibility but also makes a bold statement with its innovative use of mass timber construction. Timber Construction At the heart of the building’s Read more...
Favorite
The Sports Center in Turo de la Peira represents a forward-thinking leap in sports facility design, where modern innovation converges with sustainable building practices. Designed by the acclaimed Turo Architects, the center utilizes a cutting-edge timber construction system that marries cross-laminated timber (CLT) panels with glulam beams. This hybrid approach not only delivers exceptional structural performance and thermal efficiency but Read more...
Favorite
Centre Pompidou-Metz by Shigeru Ban is celebrated not only as a cultural beacon in Metz, France, but also as a masterclass in innovative timber design—a topic explored in detail by Dezeen. The project exemplifies how traditional materials can be reimagined through digital fabrication and sustainable practices to create a building that is both structurally sound and artistically evocative. Timber Structure Read more...
Favorite
The Timber Bridge in Gulou Waterfront is a striking example of how traditional materials and construction techniques can be reinterpreted for modern urban revitalization. Designed by LUO studio, this arched wooden bridge not only serves as a functional link in an eco-cultural tourism resort but also pays homage to the region’s rich heritage of water-based living and fishing traditions. Background Read more...
Favorite
Markolfhalle Markelfingen, designed by Steimle Architekten, is a striking example of contemporary community architecture that celebrates timber as its core material. The project leverages the natural warmth and environmental benefits of wood to create a hall that is both sustainable and inviting. Timber at the Heart of the Design The architects made a deliberate choice to use locally sourced timber Read more...
Favorite
Palaluxottica is a multifunctional facility located in Agordo, within the Belluno province of Italy. Designed collaboratively by Studio Botter and Studio Bressan, the building was completed in 2018 to serve both corporate events for Luxottica and community activities. studiobotter.it The architectural design draws inspiration from traditional Alpine structures, featuring a wooden frame with cross-bracing elements reminiscent of the local “tabià” Read more...
Favorite
The Wellington International Airport South Terminal Expansion, completed in 2016, was a significant project designed by Warren and Mahoney Architects. This expansion served as the first major enhancement to the main terminal since its original opening in 1999, aiming to improve passenger flow and operational efficiency. wam.studio A notable feature of the expansion is the use of glue-laminated structural timber Read more...
Favorite
YUFUiNFO, designed by renowned architect Shigeru Ban, is a tourist information center located adjacent to JR Yufuin Station in Yufu City, Oita Prefecture, Japan. Completed in 2018, the center serves as a gateway for visitors, offering insights into local attractions and cultural experiences. shigerubanarchitects.com The architectural design of YUFUiNFO draws inspiration from ancient Egyptian papyrus columns, featuring Y-shaped laminated timber Read more...
Favorite
The Portland International Airport (PDX) Terminal Expansion, designed by ZGF Architects and built by a Hoffman-Skanska joint venture, is a groundbreaking project that integrates mass timber and sustainable design to redefine airport architecture. As part of a $2 billion renovation, the expansion aims to double the terminal’s capacity while prioritizing passenger experience, environmental responsibility, and regional identity. Innovative Mass Timber Read more...
Favorite
The Library at the Dock, designed by Clare Design, Hayball, and Aspect Studios, and built by Lendlease, is a pioneering example of sustainable public architecture. Located in Docklands, Melbourne, it is Australia’s first public building constructed entirely from engineered mass timber, specifically Cross-Laminated Timber (CLT) and Glued Laminated Timber (Glulam). This three-story, 6-star Green Star-rated library sets a new benchmark Read more...
Favorite
The Nunawading Community Hub, designed by FJC and built by Ireland Brown Constructions, is a state-of-the-art multipurpose facility that fosters community engagement, sustainability, and accessibility. Located in Nunawading, Victoria, the hub replaces an aging pool facility with a modern, welcoming space that serves a diverse range of local groups, offering flexible facilities for recreation, learning, and social activities. A key Read more...
Favorite
The Jindabyne Library and Community Centre, located in the Snowy Mountains of New South Wales, exemplifies innovative use of Cross-Laminated Timber (CLT) in its construction. Designed by fjcstudio, the building rests on a stone plinth that reflects the local granite terrain, grounding it in its mountainous lakeside setting. Above this base, an interlocked series of prefabricated CLT elements forms both Read more...
Favorite
Bunjil Place, located in Narre Warren, Victoria, Australia, is a cultural and civic hub that showcases an innovative timber gridshell structure. Designed by the architectural firm FJC (Francis-Jones Carpenter), the building draws inspiration from the Aboriginal creator spirit Bunjil, often represented as an eagle, with the timber gridshell symbolizing Bunjil’s protective wings. The structural engineering was managed by Taylor Thomson Read more...

















