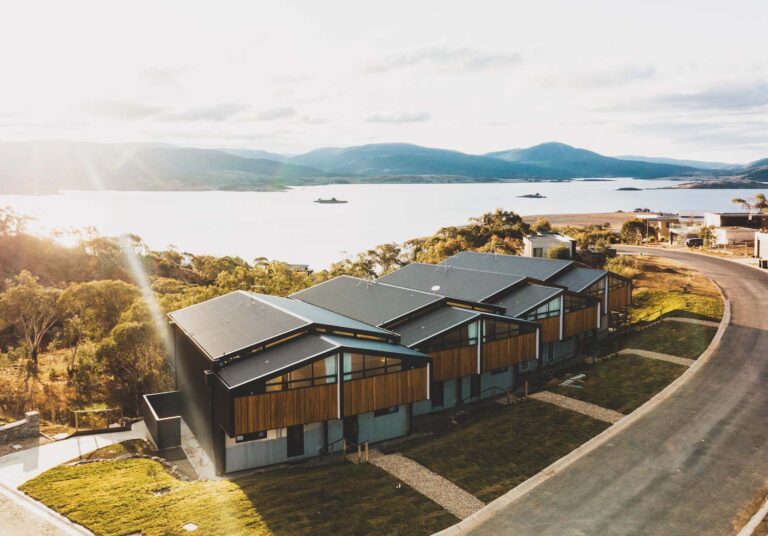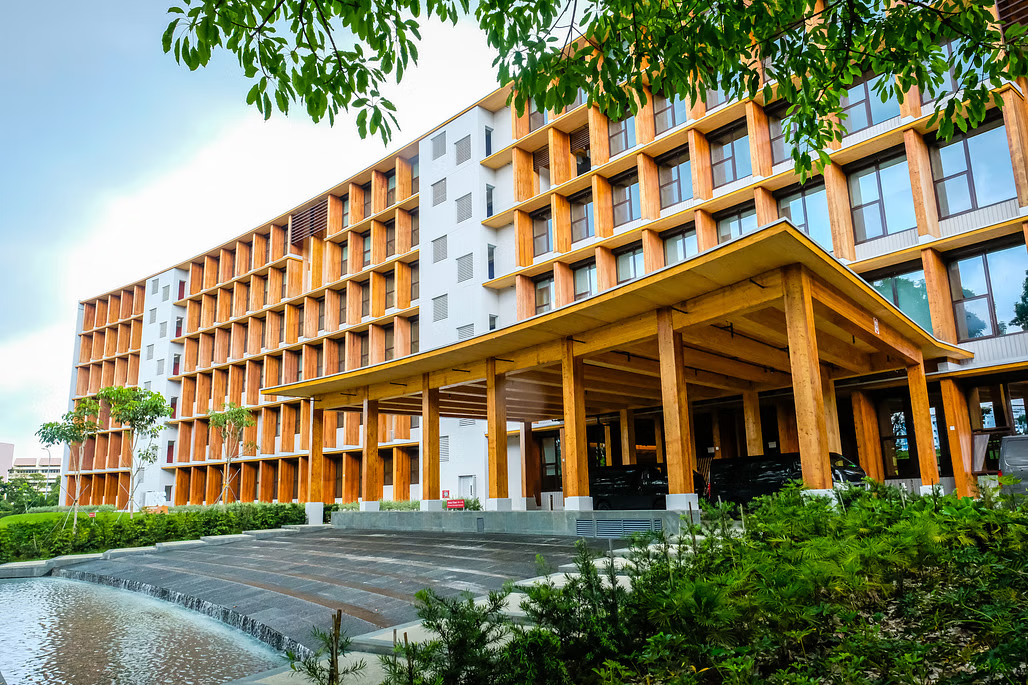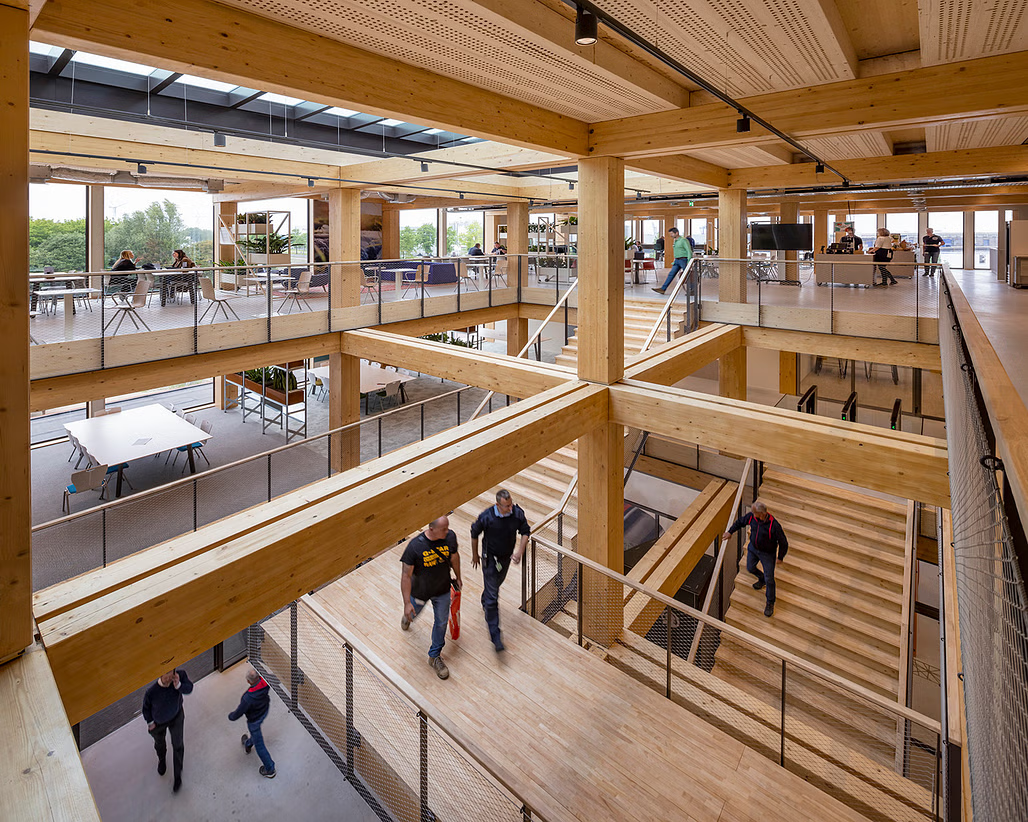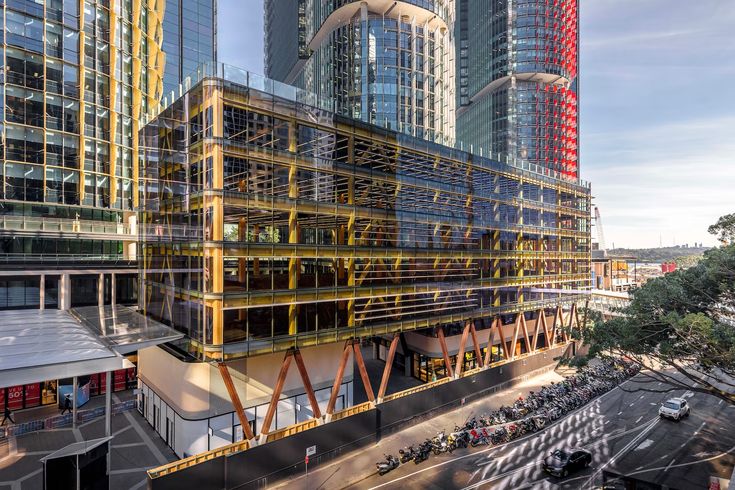Favorite
Built by Brother Nature | Featuring Australian Mass Timber Equipment is a high-performance retail and storage facility purpose-built for Rhythm, one of Australia’s most iconic adventure sports retailers. Located in Cooma, NSW—gateway to the Snowy Mountains—the new building supports Rhythm’s ever-expanding offering, this time catering to the growing demand for mountain biking gear and services. For Brother Nature, collaborating with Read more...
Favorite
The Nelson Airport Terminal in New Zealand exemplifies how mass timber can deliver both structural performance and architectural identity in a high-traffic public setting. Designed by Studio Pacific Architecture in collaboration with Dunning Thornton Consultants, the terminal’s defining feature is its expressive glulam timber structure, which forms a rhythmic, wave-like canopy that spans the entire departures and arrivals hall. This Read more...
Favorite
We design and build, usually using mass timber. Brother Nature crafts high-quality, resident-driven spaces using environmentally conscious design and construction principles. We are mass timber and built-offsite enthusiasts! It’s no secret that we’re profoundly shaped by our surroundings. The physical spaces we spend our days, the homes we build for comfort and respite; each become the landmarks of our lives. Read more...
Favorite
Galkangu – Bendigo GovHub in Victoria, Australia, is a landmark example of how mass timber construction can deliver both high-performance sustainability and cultural relevance. This four‐storey government office building has been designed to consolidate public services, support over 1,000 staff, and serve as a vibrant community asset that reflects local heritage. Timber Construction Galkangu’s structure is built predominantly from mass Read more...
Favorite
The Meyer Memorial Trust Headquarters in Portland, Oregon, is a striking example of how modern design can harmonize sustainability, community engagement, and regional craftsmanship. This civic building not only advances the foundation’s mission for equity and environmental responsibility but also makes a bold statement with its innovative use of mass timber construction. Timber Construction At the heart of the building’s Read more...
Favorite
Markolfhalle Markelfingen, designed by Steimle Architekten, is a striking example of contemporary community architecture that celebrates timber as its core material. The project leverages the natural warmth and environmental benefits of wood to create a hall that is both sustainable and inviting. Timber at the Heart of the Design The architects made a deliberate choice to use locally sourced timber Read more...
Favorite
Tamedia Office Building: A Timber Innovation in Zurich The Tamedia Office Building, completed in 2013 and designed by Shigeru Ban Architects, redefines sustainable corporate architecture in the heart of Zurich’s historic media hub. Serving as the headquarters for Switzerland’s leading media company Tamedia (now part of TX Group), this seven-story structure is celebrated for its innovative use of wood. Design Read more...
Favorite
Gaia by Toyo Ito is a remarkable architectural achievement at Nanyang Technological University (NTU) in Singapore. Designed by the renowned Japanese architect Toyo Ito in collaboration with local studio RSP Architects, Gaia is the largest wooden building in Asia. Constructed almost entirely from mass timber, this six-storey business school is named after the Greek goddess of Earth1. The building features Read more...
Favorite
The Liander Westpoort headquarters, designed by De Zwarte Hond and built by Dura Vermeer, is a pioneering example of timber-based, sustainable construction. Located in Amsterdam’s Westpoort district, this 21,000 sqm energy-neutral complex serves as a regional hub for the Dutch energy network company Alliander, accommodating 700 employees across offices, workshops, warehouses, and training facilities. Timber as the Core Material At Read more...
Favorite
The Portland International Airport (PDX) Terminal Expansion, designed by ZGF Architects and built by a Hoffman-Skanska joint venture, is a groundbreaking project that integrates mass timber and sustainable design to redefine airport architecture. As part of a $2 billion renovation, the expansion aims to double the terminal’s capacity while prioritizing passenger experience, environmental responsibility, and regional identity. Innovative Mass Timber Read more...
Favorite
The University of Tasmania’s West Park Campus, designed by John Wardle Architects and built by Fairbrother, is a pioneering example of sustainable, timber-focused education architecture. Located in Burnie, Tasmania, this state-of-the-art learning and research facility integrates mass timber construction, specifically Cross-Laminated Timber (CLT) and Glued Laminated Timber (Glulam), to create a low-carbon, energy-efficient campus. The architectural design embraces Tasmania’s rich Read more...
Favorite
The Library at the Dock, designed by Clare Design, Hayball, and Aspect Studios, and built by Lendlease, is a pioneering example of sustainable public architecture. Located in Docklands, Melbourne, it is Australia’s first public building constructed entirely from engineered mass timber, specifically Cross-Laminated Timber (CLT) and Glued Laminated Timber (Glulam). This three-story, 6-star Green Star-rated library sets a new benchmark Read more...
Favorite
Boola Katitjin, designed by Lyons Architecture and built by Multiplex, is a landmark in sustainable education architecture, standing as Australia’s largest mass timber university building. Located at Murdoch University in Perth, the 18,000 sqm facility is constructed primarily from Cross-Laminated Timber (CLT) and Glued Laminated Timber (Glulam), demonstrating the potential of engineered timber in large-scale academic environments. The name “Boola Read more...
Favorite
T3 Collingwood, designed by Hassell and developed by Hines, is a landmark in sustainable commercial architecture, standing as Melbourne’s first mass timber office building. Located in the vibrant Collingwood precinct, this 15,000 sqm, seven-story workplace is constructed primarily from Cross-Laminated Timber (CLT) and Glued Laminated Timber (Glulam), significantly reducing its embodied carbon footprint compared to traditional concrete and steel structures. Read more...
Favorite
55 Southbank Boulevard, located in Melbourne, Australia, is a groundbreaking example of adaptive reuse and sustainable construction. Originally built as a 10-story commercial building, it underwent a pioneering transformation with the addition of five levels made entirely from Cross-Laminated Timber (CLT) and Glued Laminated Timber (Glulam). This extension, designed by Bates Smart and built by Multiplex, makes it the tallest Read more...
Favorite
25 King, designed by Bates Smart and built by Lendlease, is a groundbreaking achievement in sustainable architecture. Located in Brisbane, Australia, it stands as the tallest commercial timber building in the country, showcasing the potential of engineered timber in large-scale construction. The 10-story structure is made from Cross-Laminated Timber (CLT) and Glued Laminated Timber (Glulam), significantly reducing embodied carbon compared Read more...
Favorite
Daramu House Sydney, designed by Tzannes, is a pioneering commercial building that showcases the potential of engineered timber in sustainable architecture. Located in Barangaroo, Sydney, it is the world’s first commercial building made entirely from cross-laminated timber (CLT) and glulam, setting a new benchmark for environmentally conscious design. The structure, featuring six levels of office space above a ground-floor retail Read more...
Favorite
Set to become the world’s tallest hybrid timber building, this 40-story tower will serve as Atlassian’s headquarters. Designed by SHoP Architects in partnership with BVN, the building features a steel exoskeleton supporting mass timber ‘habitats’ and is expected to be completed in 2027 Image Credit HOLCIM Read more...



















