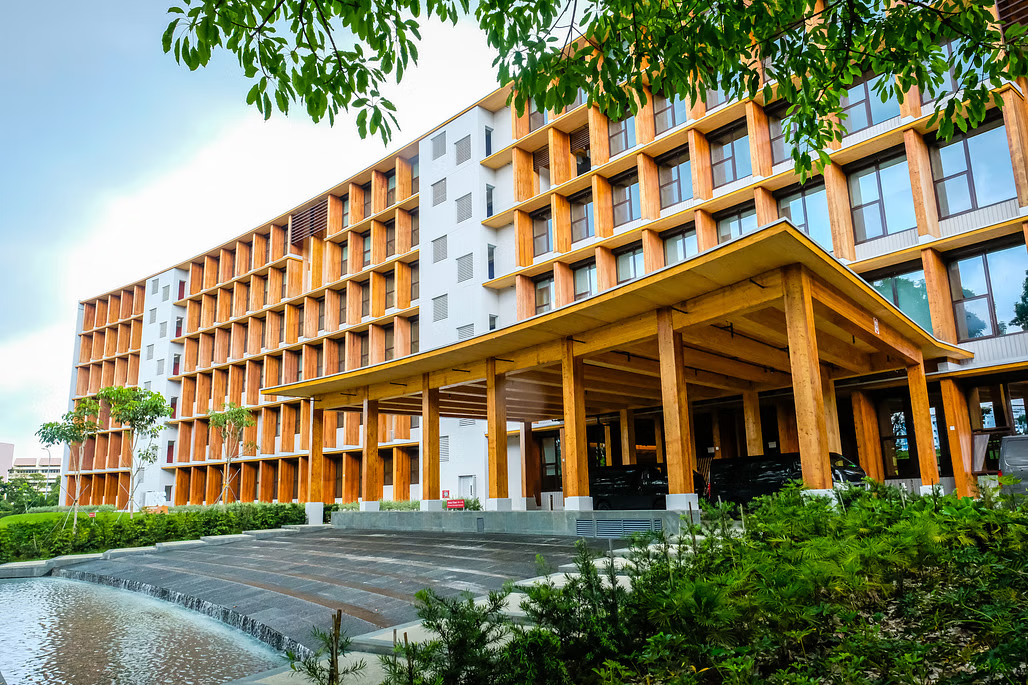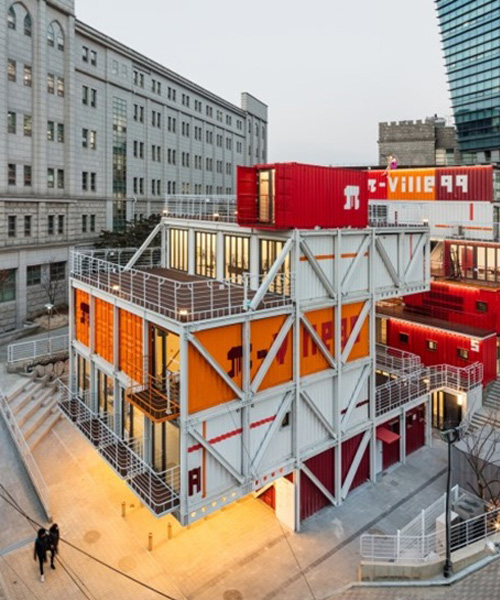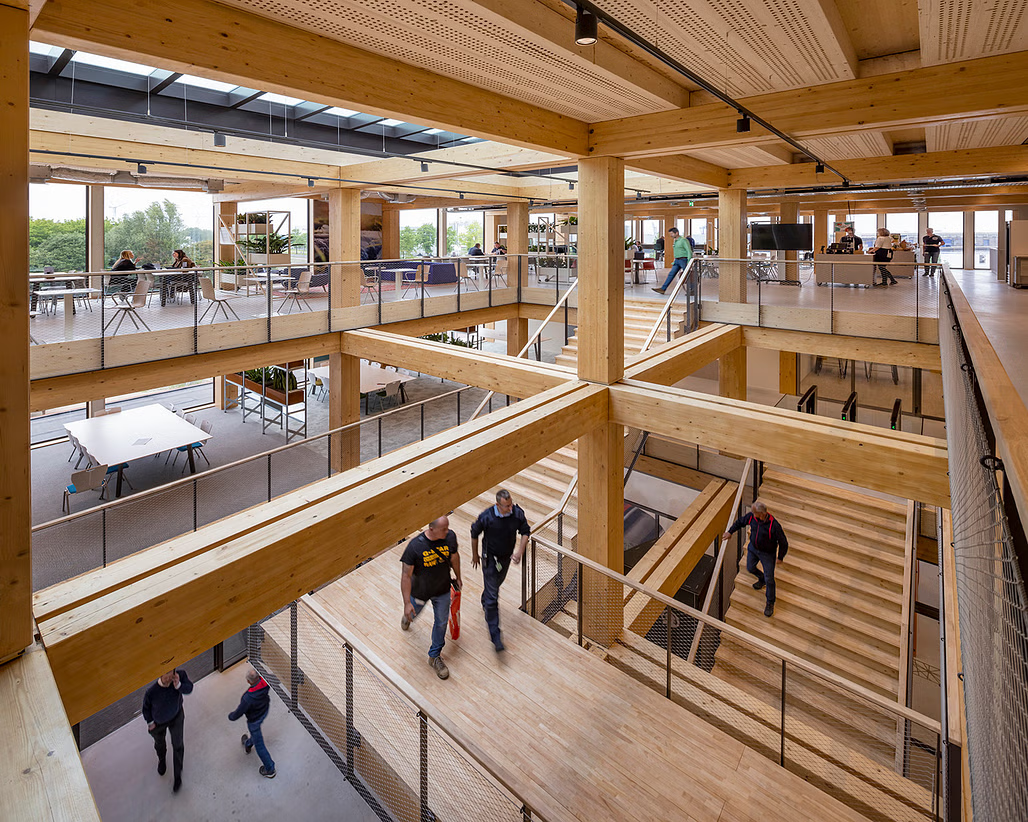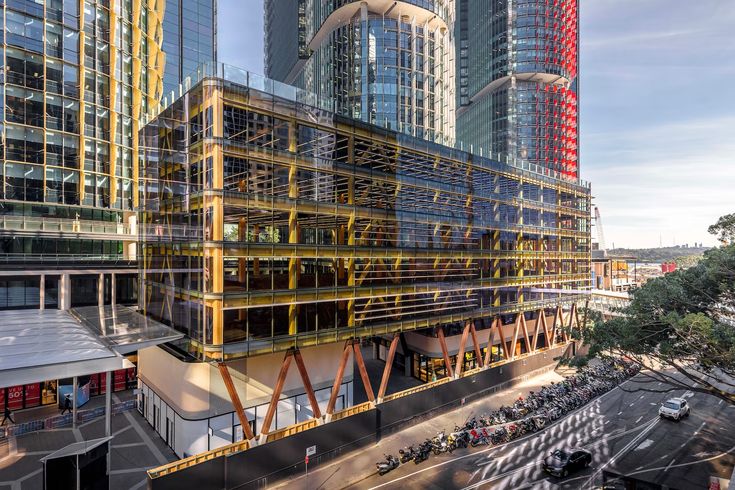Favorite
Gaia by Toyo Ito is a remarkable architectural achievement at Nanyang Technological University (NTU) in Singapore. Designed by the renowned Japanese architect Toyo Ito in collaboration with local studio RSP Architects, Gaia is the largest wooden building in Asia. Constructed almost entirely from mass timber, this six-storey business school is named after the Greek goddess of Earth1. The building features Read more...
Favorite
π-ville 99, designed by Urban Intensity Architects under the leadership of Wee Jinbok, is an innovative extension of Korea University in Seoul, constructed from repurposed shipping containers. Completed in 2016, this project transformed a vacant lot adjacent to the university into a dynamic space that fosters creativity and collaboration among students. designboom.com The structure comprises two main sections: the Read more...
Favorite
Stackt Market, located at 28 Bathurst Street in Toronto, is North America’s largest shipping container market. Established in 2019, this innovative marketplace repurposes over 100 shipping containers to create a dynamic space that fosters community engagement and supports local businesses. The project was a collaborative effort involving several key partners: Architect: LGA Architectural Partners Project Management: EllisDon Corporation Design Consultant Read more...
Favorite
El Jardín Anatole, designed by Dellekamp/Schleich, stands as a pioneering example of sustainable architecture in Mexico City. Completed in 2022, this slender five-story mixed-use building is celebrated as the country’s first high-rise structure utilizing a laminated timber framework. Located on Anatole France Street in the Polanco neighborhood, it seamlessly integrates commercial spaces on the ground floor with flexible office areas Read more...
Favorite
The Liander Westpoort headquarters, designed by De Zwarte Hond and built by Dura Vermeer, is a pioneering example of timber-based, sustainable construction. Located in Amsterdam’s Westpoort district, this 21,000 sqm energy-neutral complex serves as a regional hub for the Dutch energy network company Alliander, accommodating 700 employees across offices, workshops, warehouses, and training facilities. Timber as the Core Material At Read more...
Favorite
The South Melbourne Market External Food Hall, designed by Bourke and Bouteloup Architects, is a notable addition to Melbourne’s historic South Melbourne Market. Completed in 2022, this innovative structure enhances the market’s functionality and aesthetic appeal. Strategically located at the York Street entrance, the External Food Hall transforms a previously underutilized area into a vibrant, undercover dining space. This development Read more...
Favorite
T3 Collingwood, designed by Hassell and developed by Hines, is a landmark in sustainable commercial architecture, standing as Melbourne’s first mass timber office building. Located in the vibrant Collingwood precinct, this 15,000 sqm, seven-story workplace is constructed primarily from Cross-Laminated Timber (CLT) and Glued Laminated Timber (Glulam), significantly reducing its embodied carbon footprint compared to traditional concrete and steel structures. Read more...
Favorite
55 Southbank Boulevard, located in Melbourne, Australia, is a groundbreaking example of adaptive reuse and sustainable construction. Originally built as a 10-story commercial building, it underwent a pioneering transformation with the addition of five levels made entirely from Cross-Laminated Timber (CLT) and Glued Laminated Timber (Glulam). This extension, designed by Bates Smart and built by Multiplex, makes it the tallest Read more...
Favorite
25 King, designed by Bates Smart and built by Lendlease, is a groundbreaking achievement in sustainable architecture. Located in Brisbane, Australia, it stands as the tallest commercial timber building in the country, showcasing the potential of engineered timber in large-scale construction. The 10-story structure is made from Cross-Laminated Timber (CLT) and Glued Laminated Timber (Glulam), significantly reducing embodied carbon compared Read more...
Favorite
Daramu House Sydney, designed by Tzannes, is a pioneering commercial building that showcases the potential of engineered timber in sustainable architecture. Located in Barangaroo, Sydney, it is the world’s first commercial building made entirely from cross-laminated timber (CLT) and glulam, setting a new benchmark for environmentally conscious design. The structure, featuring six levels of office space above a ground-floor retail Read more...
Favorite
Set to become the world’s tallest hybrid timber building, this 40-story tower will serve as Atlassian’s headquarters. Designed by SHoP Architects in partnership with BVN, the building features a steel exoskeleton supporting mass timber ‘habitats’ and is expected to be completed in 2027 Image Credit HOLCIM Read more...
Favorite
The Sydney Fish Market’s cassette roof system is a key architectural feature designed to enhance both functionality and aesthetics. Inspired by the movement of fishing nets, the roof is composed of prefabricated cassette modules that allow for efficient construction and sustainability. These lightweight, repeating structures provide natural ventilation and ample daylight, reducing the market’s energy consumption while creating a bright, Read more...













