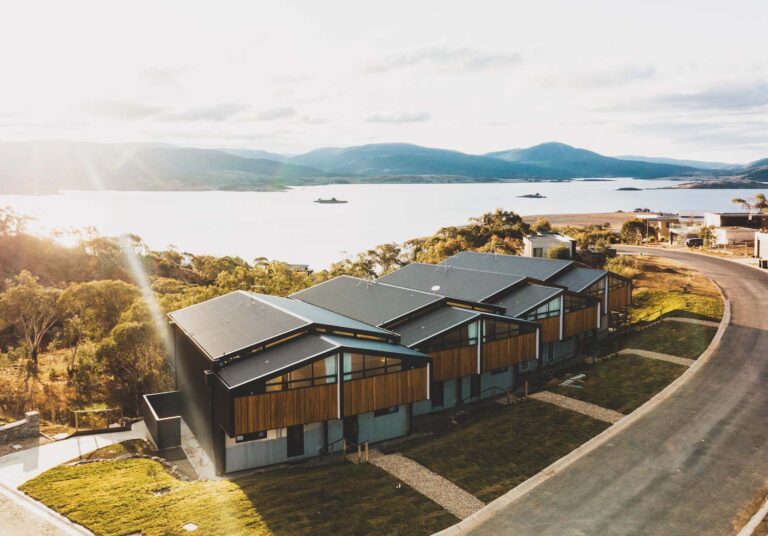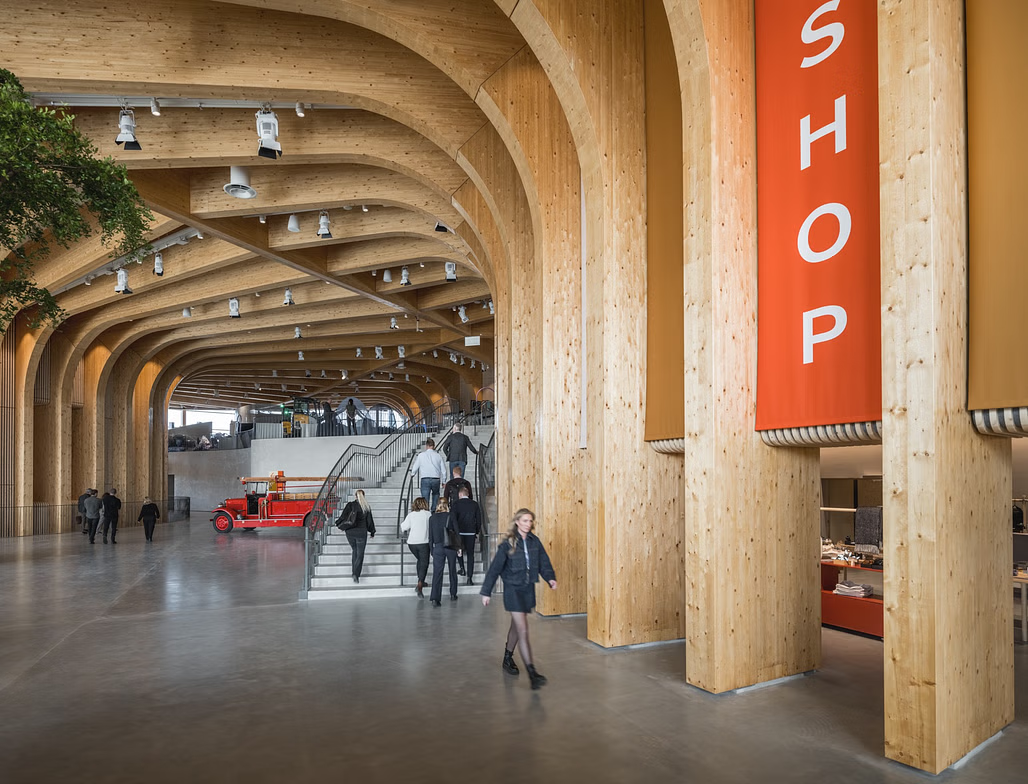Favorite
Built by Brother Nature | Featuring Australian Mass Timber Equipment is a high-performance retail and storage facility purpose-built for Rhythm, one of Australia’s most iconic adventure sports retailers. Located in Cooma, NSW—gateway to the Snowy Mountains—the new building supports Rhythm’s ever-expanding offering, this time catering to the growing demand for mountain biking gear and services. For Brother Nature, collaborating with Read more...
Favorite
The Nelson Airport Terminal in New Zealand exemplifies how mass timber can deliver both structural performance and architectural identity in a high-traffic public setting. Designed by Studio Pacific Architecture in collaboration with Dunning Thornton Consultants, the terminal’s defining feature is its expressive glulam timber structure, which forms a rhythmic, wave-like canopy that spans the entire departures and arrivals hall. This Read more...
Favorite
High Cube aims to create an economical cafe model that can reduce development risk through an ephemeral style of architecture that allows for future re-purposing of both the containers and site if required. The project is a direct response to its immediate, industrial and residential context, reinforced by a concept of “edge” and “barrier” in a playful composition reminiscent of Read more...
Favorite
Kreskas Bros Transport wanted to add a second storey office space on top of their existing offices, that they had outgrown. As a busy transport business their primary concern was having minimal disruption and downtime during construction. Choosing a modular solution we were able to construct 4 office modules off site and crane into position, without shutting the office down Read more...
Favorite
At Container Homes, we specialize in custom-built container homes designed for comfort, durability, and efficiency. Unlike modified shipping containers, our homes are built from the ground up, featuring cement floors, integrated roofs with box gutters, and premium finishes to meet top habitation standards. Beyond container homes, we also manufacture steel construction projects, including: 🔹 Warehouses & Industrial Buildings 🔹 Airplane Read more...
Favorite
We design and build, usually using mass timber. Brother Nature crafts high-quality, resident-driven spaces using environmentally conscious design and construction principles. We are mass timber and built-offsite enthusiasts! It’s no secret that we’re profoundly shaped by our surroundings. The physical spaces we spend our days, the homes we build for comfort and respite; each become the landmarks of our lives. Read more...
Favorite
HoHo Wien is a pioneering project in sustainable urban development—a hybrid timber high‐rise that redefines how wood can be used in modern construction. Located in Vienna’s Seestadt Aspern district, the tower rises to 84 meters over 24 floors and is celebrated as one of the world’s tallest timber skyscrapers currently under construction. Innovative Timber Construction At the heart of HoHo Read more...
Favorite
At Australian Technology Park B2, FJCstudio’s innovative prefabricated modules atrium roof truss installation stands out as a landmark of modern, sustainable design. This project demonstrates how precision-engineered, offsite-fabricated timber components can create expansive, light-filled spaces while reducing construction time and material waste. The design leverages prefabricated modules manufactured under controlled conditions, ensuring high accuracy and quality. These modules form the Read more...
Favorite
Galkangu – Bendigo GovHub in Victoria, Australia, is a landmark example of how mass timber construction can deliver both high-performance sustainability and cultural relevance. This four‐storey government office building has been designed to consolidate public services, support over 1,000 staff, and serve as a vibrant community asset that reflects local heritage. Timber Construction Galkangu’s structure is built predominantly from mass Read more...
Favorite
Nodi is a pioneering project by White Arkitekter—the firm’s first wooden office building in Gothenburg—that showcases an innovative mass timber construction system. The design employs a hybrid approach, combining cross-laminated timber (CLT) panels with glue-laminated timber (glulam) beams to create a structure that is as sustainable as it is striking. The project was executed in close collaboration with local construction Read more...
Favorite
In a compelling showcase of sustainable innovation, Bucholz McEvoy and ZAS have teamed up to create a mass timber installation that serves as a flagship project for a Toronto environmental agency. Featured in Architectural Record , the project not only exemplifies the aesthetic and technical capabilities of modern mass timber construction but also embodies a commitment to environmental stewardship in Read more...
Favorite
80 M St SE in Washington, DC stands as a groundbreaking example of how mass timber can be leveraged to redefine historic urban spaces—an approach masterfully executed by Hickok Cole, as detailed on their project page (https://hickokcole.com/project/80-m-street-se/) archilovers.com . Timber Structure At the heart of the project is a sophisticated timber framework that exemplifies modern engineering and sustainable design: Engineered Read more...
Favorite
World of Volvo is an iconic experience center in Gothenburg, Sweden, that redefines large-scale timber construction while embodying the Scandinavian spirit. This landmark project—owned by Volvo Cars and Volvo Group—brings together the past, present, and future of a storied brand in a structure inspired by nature and tradition. Timber and Construction At its core, World of Volvo is built predominantly Read more...
Favorite
The Kulm Eispavillon in St Moritz, designed by Foster + Partners, is a striking example of temporary winter architecture that reinterprets the traditional ice pavilion for a modern context. Set in the high alpine environment of St Moritz—a world-renowned winter destination—the pavilion is conceived as an ephemeral structure that celebrates both the beauty of ice and the innovation of contemporary Read more...
Favorite
Tamedia Office Building: A Timber Innovation in Zurich The Tamedia Office Building, completed in 2013 and designed by Shigeru Ban Architects, redefines sustainable corporate architecture in the heart of Zurich’s historic media hub. Serving as the headquarters for Switzerland’s leading media company Tamedia (now part of TX Group), this seven-story structure is celebrated for its innovative use of wood. Design Read more...
Favorite
The Starbucks container café in Hualien is a striking example of sustainable, modular design. Conceived by the internationally acclaimed Japanese architect Kengo Kuma, the project transforms 29 recycled shipping containers into a two-story drive-thru café that harmonizes industrial materials with a refined, nature-inspired aesthetic. Architect:The design was spearheaded by Kengo Kuma & Associates. Kuma’s signature approach is evident in the Read more...
Favorite
The Honey Exporter project in Paine, Chile is a striking example of industrial architecture that merges functionality with a strong corporate identity. Designed by DX Arquitectos in collaboration with DEL SANTE Arquitectos, the project was conceived to serve as both the corporate office and the visual emblem for Exportadora Licanray, while also accommodating two prefabricated warehouses for operational needs. Design Read more...
Favorite
The Import Building, located at 2 Clove Crescent, East India, London E14 2BE, is a prominent feature of the Republic campus, a next-generation workplace designed to attract creative businesses to East London. Originally constructed in the 1990s, the building underwent a comprehensive refurbishment led by Studio RHE, transforming it into a vibrant and modern workspace. archdaily.com The renovation introduced a Read more...
Favorite
Humbird Hotel, located at Schweitzer Mountain Resort in Sandpoint, Idaho, is a boutique hotel offering ski-in/ski-out access to Idaho’s largest ski area. Completed in 2022, the hotel features 31 guest rooms, each providing breathtaking views of Lake Pend Oreille. The design incorporates cross-laminated timber (CLT), metal panels, and expansive glass windows, creating a modern yet warm atmosphere that reflects the Read more...
Favorite
Creatopy CLT Office Building, designed by Vertical Studio, is a pioneering project located in Săldăbagiu de Munte, Romania. Completed in 2020, this 2,393-square-meter structure serves as the headquarters for an innovative IT company, exemplifying sustainable design through its extensive use of Cross-Laminated Timber (CLT). archdaily.com The building is thoughtfully integrated into the sloping terrain, featuring four terraced platforms that minimize Read more...





















