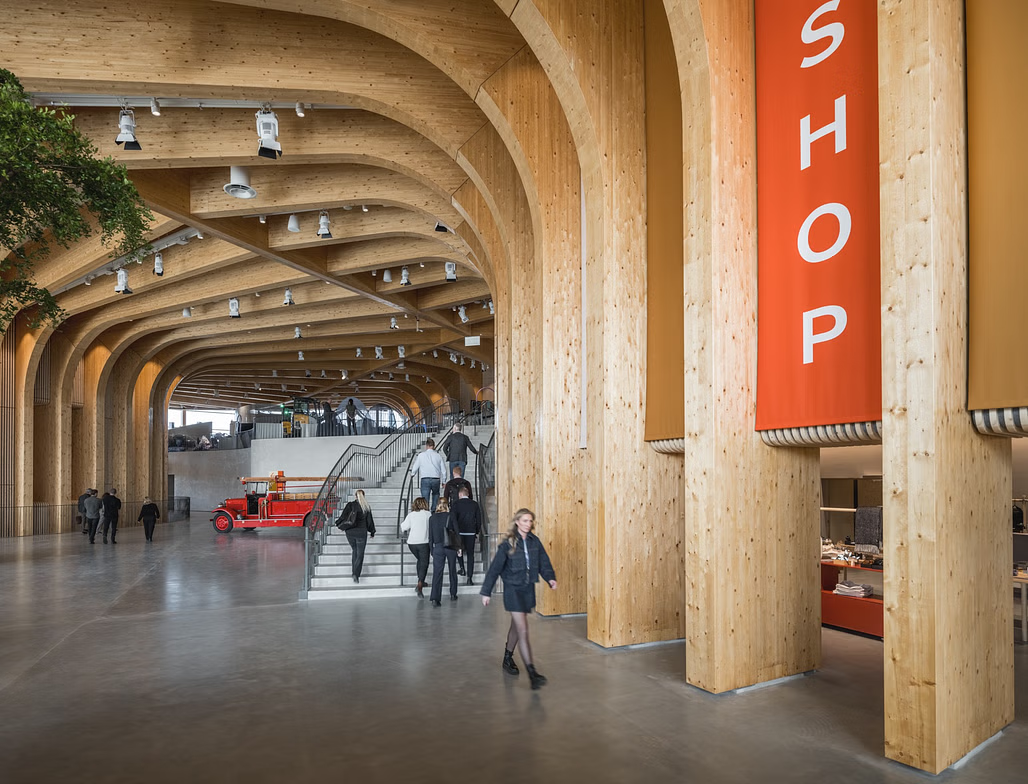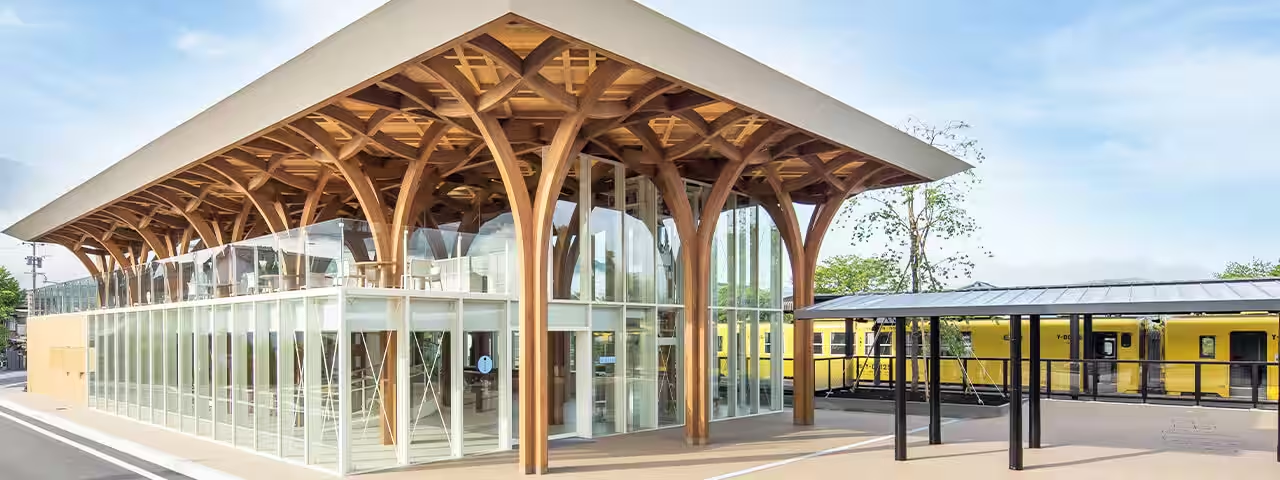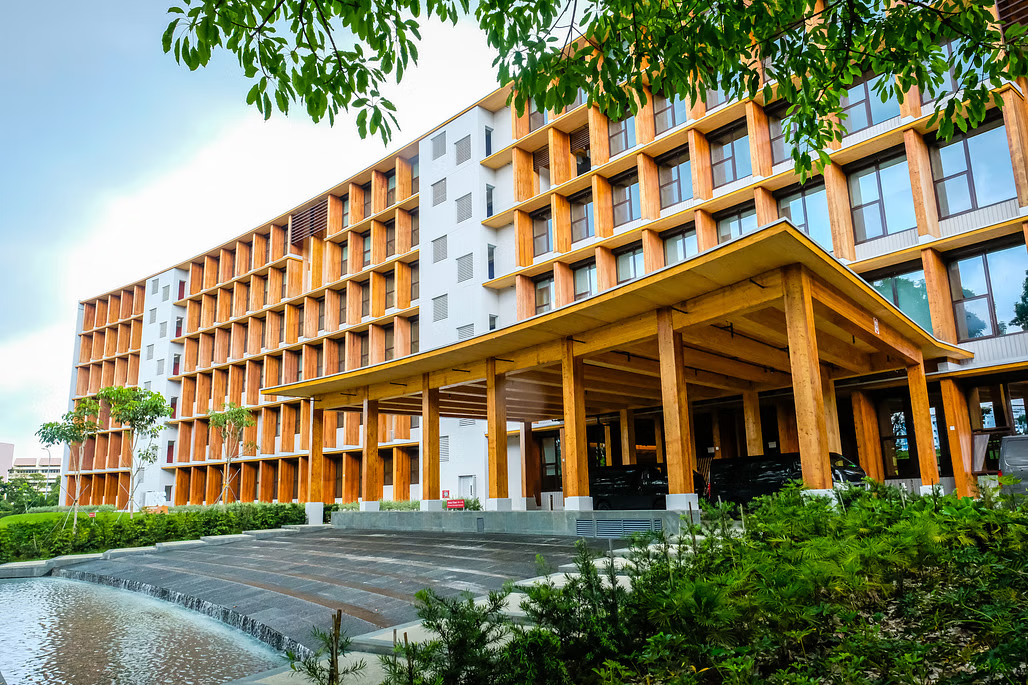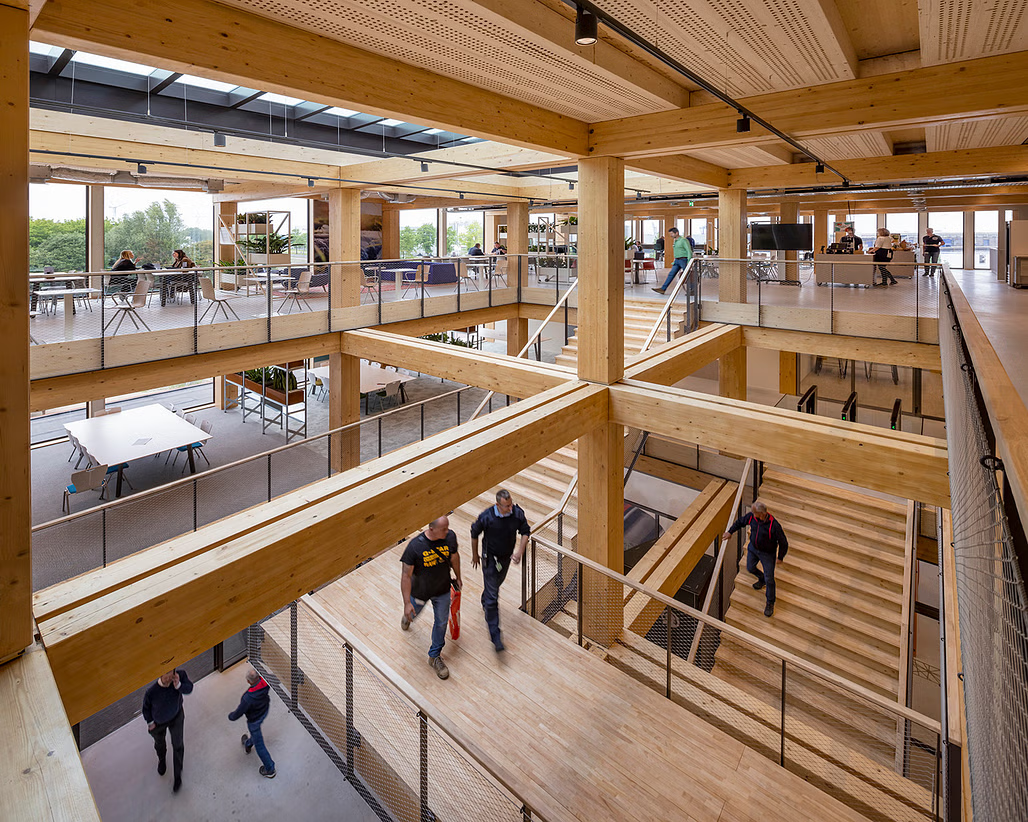Favorite
The Timber Bridge in Gulou Waterfront is a striking example of how traditional materials and construction techniques can be reinterpreted for modern urban revitalization. Designed by LUO studio, this arched wooden bridge not only serves as a functional link in an eco-cultural tourism resort but also pays homage to the region’s rich heritage of water-based living and fishing traditions. Background Read more...
Favorite
World of Volvo is an iconic experience center in Gothenburg, Sweden, that redefines large-scale timber construction while embodying the Scandinavian spirit. This landmark project—owned by Volvo Cars and Volvo Group—brings together the past, present, and future of a storied brand in a structure inspired by nature and tradition. Timber and Construction At its core, World of Volvo is built predominantly Read more...
Favorite
The Kulm Eispavillon in St Moritz, designed by Foster + Partners, is a striking example of temporary winter architecture that reinterprets the traditional ice pavilion for a modern context. Set in the high alpine environment of St Moritz—a world-renowned winter destination—the pavilion is conceived as an ephemeral structure that celebrates both the beauty of ice and the innovation of contemporary Read more...
Favorite
The Honey Exporter project in Paine, Chile is a striking example of industrial architecture that merges functionality with a strong corporate identity. Designed by DX Arquitectos in collaboration with DEL SANTE Arquitectos, the project was conceived to serve as both the corporate office and the visual emblem for Exportadora Licanray, while also accommodating two prefabricated warehouses for operational needs. Design Read more...
Favorite
Palaluxottica is a multifunctional facility located in Agordo, within the Belluno province of Italy. Designed collaboratively by Studio Botter and Studio Bressan, the building was completed in 2018 to serve both corporate events for Luxottica and community activities. studiobotter.it The architectural design draws inspiration from traditional Alpine structures, featuring a wooden frame with cross-bracing elements reminiscent of the local “tabià” Read more...
Favorite
The Wellington International Airport South Terminal Expansion, completed in 2016, was a significant project designed by Warren and Mahoney Architects. This expansion served as the first major enhancement to the main terminal since its original opening in 1999, aiming to improve passenger flow and operational efficiency. wam.studio A notable feature of the expansion is the use of glue-laminated structural timber Read more...
Favorite
The Import Building, located at 2 Clove Crescent, East India, London E14 2BE, is a prominent feature of the Republic campus, a next-generation workplace designed to attract creative businesses to East London. Originally constructed in the 1990s, the building underwent a comprehensive refurbishment led by Studio RHE, transforming it into a vibrant and modern workspace. archdaily.com The renovation introduced a Read more...
Favorite
YUFUiNFO, designed by renowned architect Shigeru Ban, is a tourist information center located adjacent to JR Yufuin Station in Yufu City, Oita Prefecture, Japan. Completed in 2018, the center serves as a gateway for visitors, offering insights into local attractions and cultural experiences. shigerubanarchitects.com The architectural design of YUFUiNFO draws inspiration from ancient Egyptian papyrus columns, featuring Y-shaped laminated timber Read more...
Favorite
Humbird Hotel, located at Schweitzer Mountain Resort in Sandpoint, Idaho, is a boutique hotel offering ski-in/ski-out access to Idaho’s largest ski area. Completed in 2022, the hotel features 31 guest rooms, each providing breathtaking views of Lake Pend Oreille. The design incorporates cross-laminated timber (CLT), metal panels, and expansive glass windows, creating a modern yet warm atmosphere that reflects the Read more...
Favorite
Creatopy CLT Office Building, designed by Vertical Studio, is a pioneering project located in Săldăbagiu de Munte, Romania. Completed in 2020, this 2,393-square-meter structure serves as the headquarters for an innovative IT company, exemplifying sustainable design through its extensive use of Cross-Laminated Timber (CLT). archdaily.com The building is thoughtfully integrated into the sloping terrain, featuring four terraced platforms that minimize Read more...
Favorite
Gaia by Toyo Ito is a remarkable architectural achievement at Nanyang Technological University (NTU) in Singapore. Designed by the renowned Japanese architect Toyo Ito in collaboration with local studio RSP Architects, Gaia is the largest wooden building in Asia. Constructed almost entirely from mass timber, this six-storey business school is named after the Greek goddess of Earth1. The building features Read more...
Favorite
El Jardín Anatole, designed by Dellekamp/Schleich, stands as a pioneering example of sustainable architecture in Mexico City. Completed in 2022, this slender five-story mixed-use building is celebrated as the country’s first high-rise structure utilizing a laminated timber framework. Located on Anatole France Street in the Polanco neighborhood, it seamlessly integrates commercial spaces on the ground floor with flexible office areas Read more...
Favorite
The Liander Westpoort headquarters, designed by De Zwarte Hond and built by Dura Vermeer, is a pioneering example of timber-based, sustainable construction. Located in Amsterdam’s Westpoort district, this 21,000 sqm energy-neutral complex serves as a regional hub for the Dutch energy network company Alliander, accommodating 700 employees across offices, workshops, warehouses, and training facilities. Timber as the Core Material At Read more...
Favorite
The South Melbourne Market External Food Hall, designed by Bourke and Bouteloup Architects, is a notable addition to Melbourne’s historic South Melbourne Market. Completed in 2022, this innovative structure enhances the market’s functionality and aesthetic appeal. Strategically located at the York Street entrance, the External Food Hall transforms a previously underutilized area into a vibrant, undercover dining space. This development Read more...
Favorite
The University of Tasmania’s West Park Campus, designed by John Wardle Architects and built by Fairbrother, is a pioneering example of sustainable, timber-focused education architecture. Located in Burnie, Tasmania, this state-of-the-art learning and research facility integrates mass timber construction, specifically Cross-Laminated Timber (CLT) and Glued Laminated Timber (Glulam), to create a low-carbon, energy-efficient campus. The architectural design embraces Tasmania’s rich Read more...
Favorite
The Library at the Dock, designed by Clare Design, Hayball, and Aspect Studios, and built by Lendlease, is a pioneering example of sustainable public architecture. Located in Docklands, Melbourne, it is Australia’s first public building constructed entirely from engineered mass timber, specifically Cross-Laminated Timber (CLT) and Glued Laminated Timber (Glulam). This three-story, 6-star Green Star-rated library sets a new benchmark Read more...
Favorite
Boola Katitjin, designed by Lyons Architecture and built by Multiplex, is a landmark in sustainable education architecture, standing as Australia’s largest mass timber university building. Located at Murdoch University in Perth, the 18,000 sqm facility is constructed primarily from Cross-Laminated Timber (CLT) and Glued Laminated Timber (Glulam), demonstrating the potential of engineered timber in large-scale academic environments. The name “Boola Read more...
Favorite
T3 Collingwood, designed by Hassell and developed by Hines, is a landmark in sustainable commercial architecture, standing as Melbourne’s first mass timber office building. Located in the vibrant Collingwood precinct, this 15,000 sqm, seven-story workplace is constructed primarily from Cross-Laminated Timber (CLT) and Glued Laminated Timber (Glulam), significantly reducing its embodied carbon footprint compared to traditional concrete and steel structures. Read more...
Favorite
55 Southbank Boulevard, located in Melbourne, Australia, is a groundbreaking example of adaptive reuse and sustainable construction. Originally built as a 10-story commercial building, it underwent a pioneering transformation with the addition of five levels made entirely from Cross-Laminated Timber (CLT) and Glued Laminated Timber (Glulam). This extension, designed by Bates Smart and built by Multiplex, makes it the tallest Read more...
Favorite
25 King, designed by Bates Smart and built by Lendlease, is a groundbreaking achievement in sustainable architecture. Located in Brisbane, Australia, it stands as the tallest commercial timber building in the country, showcasing the potential of engineered timber in large-scale construction. The 10-story structure is made from Cross-Laminated Timber (CLT) and Glued Laminated Timber (Glulam), significantly reducing embodied carbon compared Read more...





















