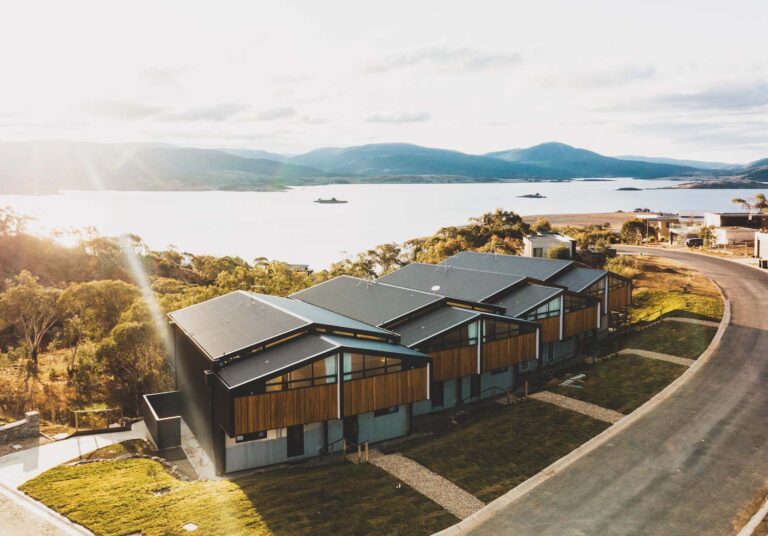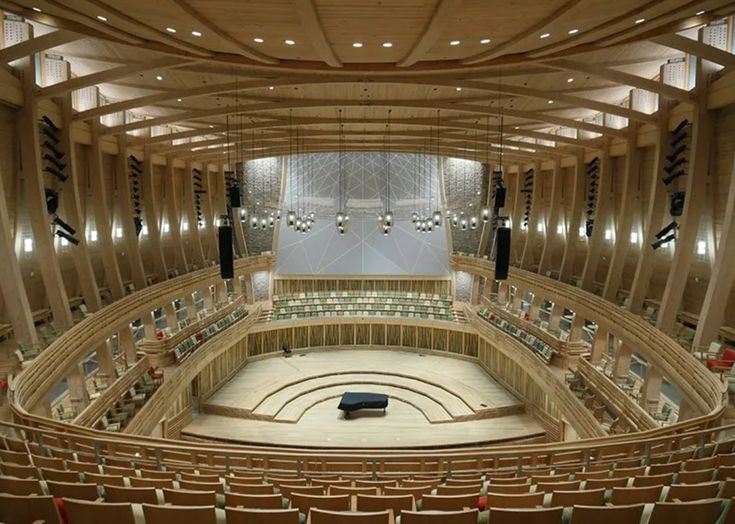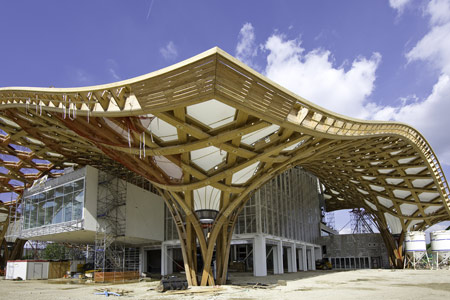Favorite
Set in Australia’s alpine high country, Mountains is a rugged yet refined accommodation project that brings together prefabricated mass timber construction and modular innovation. Working from a design led by architect Nikki Quittner and draftsman Daniel Kroenert, Brother Nature was engaged to resolve design complexities, adapt the building to Cross Laminated Timber (CLT), and manage the planning and construction processes. Read more...
Favorite
Designed as both a community hub and an emergency refuge, the Mongarlowe Community Hall and Refuge Centre is a prefabricated solution addressing bushfire recovery and long-term resilience. Developed in response to the 2019–2020 Currowan bushfires, the project reflects a community-led initiative to create a sustainable Neighbourhood Safe Place (NSP) in one of New South Wales’ most fire-prone regions. The facility, Read more...
Favorite
We design and build, usually using mass timber. Brother Nature crafts high-quality, resident-driven spaces using environmentally conscious design and construction principles. We are mass timber and built-offsite enthusiasts! It’s no secret that we’re profoundly shaped by our surroundings. The physical spaces we spend our days, the homes we build for comfort and respite; each become the landmarks of our lives. Read more...
Favorite
Japan’s natural beauty is vast and varied, yet many leisure spaces—once thriving with activity—now sit abandoned due to shifting demographics and societal changes. Earthboat, a mobile, lightweight accommodation concept by Pan- Projects, emerges as a strategic response to this challenge. Designed to rejuvenate underutilised locations such as disused ski resorts, neglected fishing ponds, and forgotten forest grounds, Earthboat offers a Read more...
Favorite
Japan’s natural beauty is vast and varied, yet many leisure spaces—once thriving with activity—now sit abandoned due to shifting demographics and societal changes. Earthboat, a mobile, lightweight accommodation concept by Pan- Projects, emerges as a strategic response to this challenge. Designed to rejuvenate underutilised locations such as disused ski resorts, neglected fishing ponds, and forgotten forest grounds, Earthboat offers a Read more...
Favorite
Japan’s natural beauty is vast and varied, yet many leisure spaces—once thriving with activity—now sit abandoned due to shifting demographics and societal changes. Earthboat, a mobile, lightweight accommodation concept by Pan- Projects, emerges as a strategic response to this challenge. Designed to rejuvenate underutilised locations such as disused ski resorts, neglected fishing ponds, and forgotten forest grounds, Earthboat offers a Read more...
Favorite
Japan’s natural beauty is vast and varied, yet many leisure spaces—once thriving with activity—now sit abandoned due to shifting demographics and societal changes. Earthboat, a mobile, lightweight accommodation concept by Pan- Projects, emerges as a strategic response to this challenge. Designed to rejuvenate underutilised locations such as disused ski resorts, neglected fishing ponds, and forgotten forest grounds, Earthboat offers a Read more...
Favorite
Japan’s natural beauty is vast and varied, yet many leisure spaces—once thriving with activity—now sit abandoned due to shifting demographics and societal changes. Earthboat, a mobile, lightweight accommodation concept by Pan- Projects, emerges as a strategic response to this challenge. Designed to rejuvenate underutilised locations such as disused ski resorts, neglected fishing ponds, and forgotten forest grounds, Earthboat offers a Read more...
Favorite
Japan’s natural beauty is vast and varied, yet many leisure spaces—once thriving with activity—now sit abandoned due to shifting demographics and societal changes. Earthboat, a mobile, lightweight accommodation concept by Pan- Projects, emerges as a strategic response to this challenge. Designed to rejuvenate underutilised locations such as disused ski resorts, neglected fishing ponds, and forgotten forest grounds, Earthboat offers a Read more...
Favorite
Japan’s natural beauty is vast and varied, yet many leisure spaces—once thriving with activity—now sit abandoned due to shifting demographics and societal changes. Earthboat, a mobile, lightweight accommodation concept by Pan- Projects, emerges as a strategic response to this challenge. Designed to rejuvenate underutilised locations such as disused ski resorts, neglected fishing ponds, and forgotten forest grounds, Earthboat offers a Read more...
Favorite
Groton Hill Music Centre is a state‐of‐the‐art cultural venue that blends outstanding acoustic performance with sustainable design principles to create an inspiring space for both large-scale concerts and intimate performances. Architect: Epstein Joslin + Picardy Architects Completed 2022 Structural Engineering: Odeh Engineers (now part of WSP) Largest mass timber project in New England Mass Timber Fundamental to the architecture is Read more...
Favorite
Sara Kulturhus Centre (often referred to as Kulturhuset Sara) is an ambitious cultural hub located in Skellefteå, northern Sweden, just below the Arctic Circle. Designed by White Arkitekter after a competitive design process, the centre redefines community spaces by embracing sustainable, mass‑timber construction and flexible, multi-use design. Sustainable Timber Construction The building is primarily constructed from engineered wood, taking full Read more...
Favorite
Mjøstårnet is an 18‐story timber high‐rise located in Brumunddal, Norway, standing at about 85 meters tall. It is recognized as one of the world’s tallest timber buildings and serves as a strong example of sustainable construction using mass timber. Innovative Timber Construction The building’s structure is primarily composed of cross‐laminated timber (CLT) and glued laminated timber (glulam). These materials not Read more...
Favorite
Ascent MKE is a modern mass timber high-rise located in Milwaukee, Wisconsin. The building uses a simple yet effective hybrid system that features a reinforced concrete core for stability, surrounded by an outer envelope made largely of timber. Prefabricated timber elements help speed up construction while reducing the building’s carbon footprint, thanks to timber’s natural ability to store carbon. gbdmagazine.com Read more...
Favorite
HoHo Wien is a pioneering project in sustainable urban development—a hybrid timber high‐rise that redefines how wood can be used in modern construction. Located in Vienna’s Seestadt Aspern district, the tower rises to 84 meters over 24 floors and is celebrated as one of the world’s tallest timber skyscrapers currently under construction. Innovative Timber Construction At the heart of HoHo Read more...
Favorite
The Sports Center in Turo de la Peira represents a forward-thinking leap in sports facility design, where modern innovation converges with sustainable building practices. Designed by the acclaimed Turo Architects, the center utilizes a cutting-edge timber construction system that marries cross-laminated timber (CLT) panels with glulam beams. This hybrid approach not only delivers exceptional structural performance and thermal efficiency but Read more...
Favorite
Nodi is a pioneering project by White Arkitekter—the firm’s first wooden office building in Gothenburg—that showcases an innovative mass timber construction system. The design employs a hybrid approach, combining cross-laminated timber (CLT) panels with glue-laminated timber (glulam) beams to create a structure that is as sustainable as it is striking. The project was executed in close collaboration with local construction Read more...
Favorite
Centre Pompidou-Metz by Shigeru Ban is celebrated not only as a cultural beacon in Metz, France, but also as a masterclass in innovative timber design—a topic explored in detail by Dezeen. The project exemplifies how traditional materials can be reimagined through digital fabrication and sustainable practices to create a building that is both structurally sound and artistically evocative. Timber Structure Read more...
Favorite
In a compelling showcase of sustainable innovation, Bucholz McEvoy and ZAS have teamed up to create a mass timber installation that serves as a flagship project for a Toronto environmental agency. Featured in Architectural Record , the project not only exemplifies the aesthetic and technical capabilities of modern mass timber construction but also embodies a commitment to environmental stewardship in Read more...
Favorite
80 M St SE in Washington, DC stands as a groundbreaking example of how mass timber can be leveraged to redefine historic urban spaces—an approach masterfully executed by Hickok Cole, as detailed on their project page (https://hickokcole.com/project/80-m-street-se/) archilovers.com . Timber Structure At the heart of the project is a sophisticated timber framework that exemplifies modern engineering and sustainable design: Engineered Read more...





















