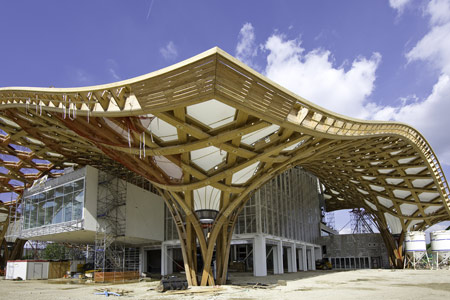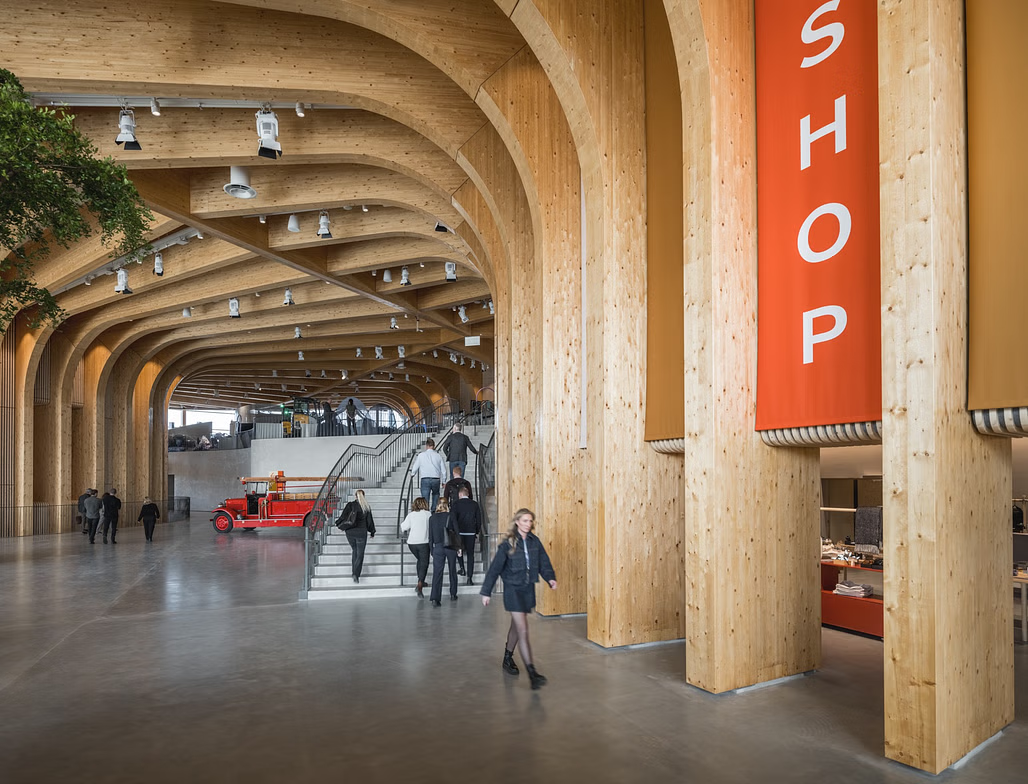Favorite
Ascent MKE is a modern mass timber high-rise located in Milwaukee, Wisconsin. The building uses a simple yet effective hybrid system that features a reinforced concrete core for stability, surrounded by an outer envelope made largely of timber. Prefabricated timber elements help speed up construction while reducing the building’s carbon footprint, thanks to timber’s natural ability to store carbon. gbdmagazine.com Read more...
Favorite
HoHo Wien is a pioneering project in sustainable urban development—a hybrid timber high‐rise that redefines how wood can be used in modern construction. Located in Vienna’s Seestadt Aspern district, the tower rises to 84 meters over 24 floors and is celebrated as one of the world’s tallest timber skyscrapers currently under construction. Innovative Timber Construction At the heart of HoHo Read more...
Favorite
The 4 Modular Kindergartens project in Lisbon exemplifies a breakthrough in prefabricated construction for educational facilities. The method centers on a three-dimensional modular system, where “U”-shaped reinforced concrete pieces are prefabricated in a factory under controlled conditions. These modules are then transported to the site and rapidly assembled—allowing the four kindergartens to be built simultaneously within just 13 months. This Read more...
Favorite
At Australian Technology Park B2, FJCstudio’s innovative prefabricated modules atrium roof truss installation stands out as a landmark of modern, sustainable design. This project demonstrates how precision-engineered, offsite-fabricated timber components can create expansive, light-filled spaces while reducing construction time and material waste. The design leverages prefabricated modules manufactured under controlled conditions, ensuring high accuracy and quality. These modules form the Read more...
Favorite
Galkangu – Bendigo GovHub in Victoria, Australia, is a landmark example of how mass timber construction can deliver both high-performance sustainability and cultural relevance. This four‐storey government office building has been designed to consolidate public services, support over 1,000 staff, and serve as a vibrant community asset that reflects local heritage. Timber Construction Galkangu’s structure is built predominantly from mass Read more...
Favorite
The Meyer Memorial Trust Headquarters in Portland, Oregon, is a striking example of how modern design can harmonize sustainability, community engagement, and regional craftsmanship. This civic building not only advances the foundation’s mission for equity and environmental responsibility but also makes a bold statement with its innovative use of mass timber construction. Timber Construction At the heart of the building’s Read more...
Favorite
The Sports Center in Turo de la Peira represents a forward-thinking leap in sports facility design, where modern innovation converges with sustainable building practices. Designed by the acclaimed Turo Architects, the center utilizes a cutting-edge timber construction system that marries cross-laminated timber (CLT) panels with glulam beams. This hybrid approach not only delivers exceptional structural performance and thermal efficiency but Read more...
Favorite
Nodi is a pioneering project by White Arkitekter—the firm’s first wooden office building in Gothenburg—that showcases an innovative mass timber construction system. The design employs a hybrid approach, combining cross-laminated timber (CLT) panels with glue-laminated timber (glulam) beams to create a structure that is as sustainable as it is striking. The project was executed in close collaboration with local construction Read more...
Favorite
Centre Pompidou-Metz by Shigeru Ban is celebrated not only as a cultural beacon in Metz, France, but also as a masterclass in innovative timber design—a topic explored in detail by Dezeen. The project exemplifies how traditional materials can be reimagined through digital fabrication and sustainable practices to create a building that is both structurally sound and artistically evocative. Timber Structure Read more...
Favorite
In a compelling showcase of sustainable innovation, Bucholz McEvoy and ZAS have teamed up to create a mass timber installation that serves as a flagship project for a Toronto environmental agency. Featured in Architectural Record , the project not only exemplifies the aesthetic and technical capabilities of modern mass timber construction but also embodies a commitment to environmental stewardship in Read more...
Favorite
80 M St SE in Washington, DC stands as a groundbreaking example of how mass timber can be leveraged to redefine historic urban spaces—an approach masterfully executed by Hickok Cole, as detailed on their project page (https://hickokcole.com/project/80-m-street-se/) archilovers.com . Timber Structure At the heart of the project is a sophisticated timber framework that exemplifies modern engineering and sustainable design: Engineered Read more...
Favorite
The Timber Bridge in Gulou Waterfront is a striking example of how traditional materials and construction techniques can be reinterpreted for modern urban revitalization. Designed by LUO studio, this arched wooden bridge not only serves as a functional link in an eco-cultural tourism resort but also pays homage to the region’s rich heritage of water-based living and fishing traditions. Background Read more...
Favorite
World of Volvo is an iconic experience center in Gothenburg, Sweden, that redefines large-scale timber construction while embodying the Scandinavian spirit. This landmark project—owned by Volvo Cars and Volvo Group—brings together the past, present, and future of a storied brand in a structure inspired by nature and tradition. Timber and Construction At its core, World of Volvo is built predominantly Read more...
Favorite
The Kulm Eispavillon in St Moritz, designed by Foster + Partners, is a striking example of temporary winter architecture that reinterprets the traditional ice pavilion for a modern context. Set in the high alpine environment of St Moritz—a world-renowned winter destination—the pavilion is conceived as an ephemeral structure that celebrates both the beauty of ice and the innovation of contemporary Read more...
Favorite
Markolfhalle Markelfingen, designed by Steimle Architekten, is a striking example of contemporary community architecture that celebrates timber as its core material. The project leverages the natural warmth and environmental benefits of wood to create a hall that is both sustainable and inviting. Timber at the Heart of the Design The architects made a deliberate choice to use locally sourced timber Read more...
Favorite
Tamedia Office Building: A Timber Innovation in Zurich The Tamedia Office Building, completed in 2013 and designed by Shigeru Ban Architects, redefines sustainable corporate architecture in the heart of Zurich’s historic media hub. Serving as the headquarters for Switzerland’s leading media company Tamedia (now part of TX Group), this seven-story structure is celebrated for its innovative use of wood. Design Read more...
Favorite
The Starbucks container café in Hualien is a striking example of sustainable, modular design. Conceived by the internationally acclaimed Japanese architect Kengo Kuma, the project transforms 29 recycled shipping containers into a two-story drive-thru café that harmonizes industrial materials with a refined, nature-inspired aesthetic. Architect:The design was spearheaded by Kengo Kuma & Associates. Kuma’s signature approach is evident in the Read more...
Favorite
The Honey Exporter project in Paine, Chile is a striking example of industrial architecture that merges functionality with a strong corporate identity. Designed by DX Arquitectos in collaboration with DEL SANTE Arquitectos, the project was conceived to serve as both the corporate office and the visual emblem for Exportadora Licanray, while also accommodating two prefabricated warehouses for operational needs. Design Read more...
Favorite
Palaluxottica is a multifunctional facility located in Agordo, within the Belluno province of Italy. Designed collaboratively by Studio Botter and Studio Bressan, the building was completed in 2018 to serve both corporate events for Luxottica and community activities. studiobotter.it The architectural design draws inspiration from traditional Alpine structures, featuring a wooden frame with cross-bracing elements reminiscent of the local “tabià” Read more...
Favorite
The Wellington International Airport South Terminal Expansion, completed in 2016, was a significant project designed by Warren and Mahoney Architects. This expansion served as the first major enhancement to the main terminal since its original opening in 1999, aiming to improve passenger flow and operational efficiency. wam.studio A notable feature of the expansion is the use of glue-laminated structural timber Read more...





















