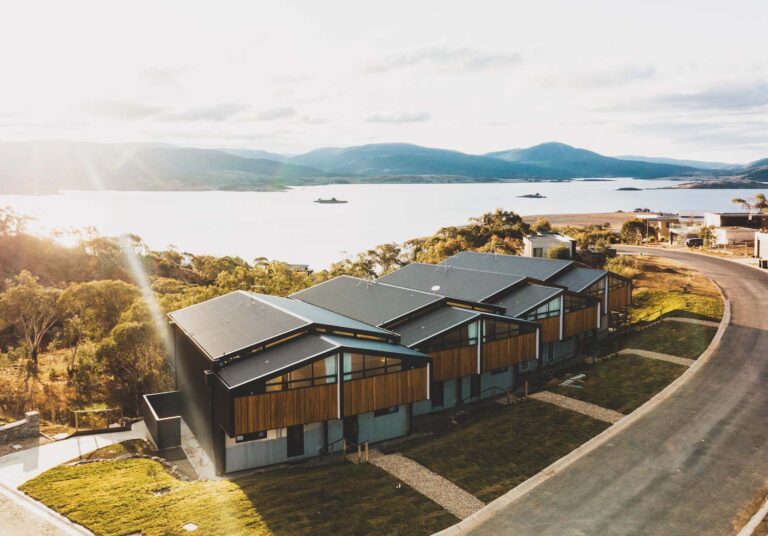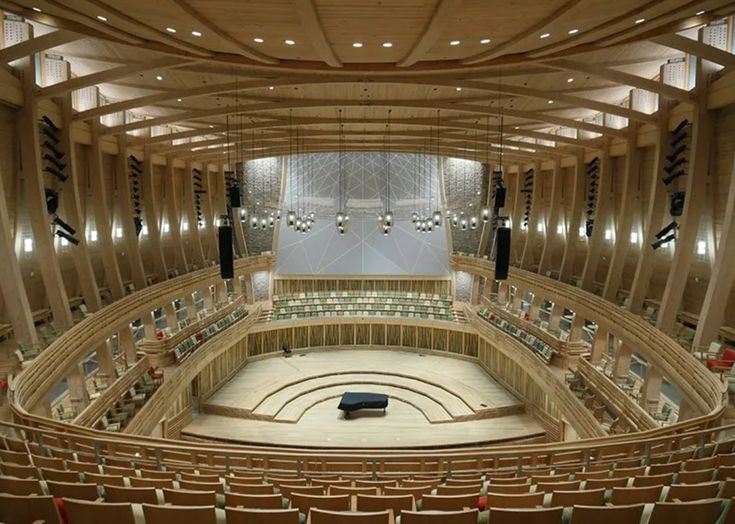Favorite
Nestled high in South Australia’s Fleurieu Peninsula, Esca Inman Valley is a prefabricated luxury cabin retreat designed by Das Studio. Perched among native gum trees with sweeping views to the Southern Ocean, the two identical suites were fabricated off-site and installed on a remote eco-tourism property to minimise site disturbance. The project uses prefabrication not only to streamline delivery but Read more...
Favorite
Built by Brother Nature | Featuring Australian Mass Timber Equipment is a high-performance retail and storage facility purpose-built for Rhythm, one of Australia’s most iconic adventure sports retailers. Located in Cooma, NSW—gateway to the Snowy Mountains—the new building supports Rhythm’s ever-expanding offering, this time catering to the growing demand for mountain biking gear and services. For Brother Nature, collaborating with Read more...
Favorite
Set in Australia’s alpine high country, Mountains is a rugged yet refined accommodation project that brings together prefabricated mass timber construction and modular innovation. Working from a design led by architect Nikki Quittner and draftsman Daniel Kroenert, Brother Nature was engaged to resolve design complexities, adapt the building to Cross Laminated Timber (CLT), and manage the planning and construction processes. Read more...
Favorite
The Nelson Airport Terminal in New Zealand exemplifies how mass timber can deliver both structural performance and architectural identity in a high-traffic public setting. Designed by Studio Pacific Architecture in collaboration with Dunning Thornton Consultants, the terminal’s defining feature is its expressive glulam timber structure, which forms a rhythmic, wave-like canopy that spans the entire departures and arrivals hall. This Read more...
Favorite
High Cube aims to create an economical cafe model that can reduce development risk through an ephemeral style of architecture that allows for future re-purposing of both the containers and site if required. The project is a direct response to its immediate, industrial and residential context, reinforced by a concept of “edge” and “barrier” in a playful composition reminiscent of Read more...
Favorite
Kreskas Bros Transport wanted to add a second storey office space on top of their existing offices, that they had outgrown. As a busy transport business their primary concern was having minimal disruption and downtime during construction. Choosing a modular solution we were able to construct 4 office modules off site and crane into position, without shutting the office down Read more...
Favorite
This is the first modular home we designed and built. We were inspired by the structural integrity of shipping containers and challenged to push them to their structural limits using cantilevers and angles, creating architectural appeal. The brief was a modern look that would challenge people’s concept of a ‘house’, using cantilevers to their limit and new light-weight cladding. The Read more...
Favorite
Designed as both a community hub and an emergency refuge, the Mongarlowe Community Hall and Refuge Centre is a prefabricated solution addressing bushfire recovery and long-term resilience. Developed in response to the 2019–2020 Currowan bushfires, the project reflects a community-led initiative to create a sustainable Neighbourhood Safe Place (NSP) in one of New South Wales’ most fire-prone regions. The facility, Read more...
Favorite
At Container Homes, we specialize in custom-built container homes designed for comfort, durability, and efficiency. Unlike modified shipping containers, our homes are built from the ground up, featuring cement floors, integrated roofs with box gutters, and premium finishes to meet top habitation standards. Beyond container homes, we also manufacture steel construction projects, including: 🔹 Warehouses & Industrial Buildings 🔹 Airplane Read more...
Favorite
We design and build, usually using mass timber. Brother Nature crafts high-quality, resident-driven spaces using environmentally conscious design and construction principles. We are mass timber and built-offsite enthusiasts! It’s no secret that we’re profoundly shaped by our surroundings. The physical spaces we spend our days, the homes we build for comfort and respite; each become the landmarks of our lives. Read more...
Favorite
Japan’s natural beauty is vast and varied, yet many leisure spaces—once thriving with activity—now sit abandoned due to shifting demographics and societal changes. Earthboat, a mobile, lightweight accommodation concept by Pan- Projects, emerges as a strategic response to this challenge. Designed to rejuvenate underutilised locations such as disused ski resorts, neglected fishing ponds, and forgotten forest grounds, Earthboat offers a Read more...
Favorite
Japan’s natural beauty is vast and varied, yet many leisure spaces—once thriving with activity—now sit abandoned due to shifting demographics and societal changes. Earthboat, a mobile, lightweight accommodation concept by Pan- Projects, emerges as a strategic response to this challenge. Designed to rejuvenate underutilised locations such as disused ski resorts, neglected fishing ponds, and forgotten forest grounds, Earthboat offers a Read more...
Favorite
Japan’s natural beauty is vast and varied, yet many leisure spaces—once thriving with activity—now sit abandoned due to shifting demographics and societal changes. Earthboat, a mobile, lightweight accommodation concept by Pan- Projects, emerges as a strategic response to this challenge. Designed to rejuvenate underutilised locations such as disused ski resorts, neglected fishing ponds, and forgotten forest grounds, Earthboat offers a Read more...
Favorite
Japan’s natural beauty is vast and varied, yet many leisure spaces—once thriving with activity—now sit abandoned due to shifting demographics and societal changes. Earthboat, a mobile, lightweight accommodation concept by Pan- Projects, emerges as a strategic response to this challenge. Designed to rejuvenate underutilised locations such as disused ski resorts, neglected fishing ponds, and forgotten forest grounds, Earthboat offers a Read more...
Favorite
Japan’s natural beauty is vast and varied, yet many leisure spaces—once thriving with activity—now sit abandoned due to shifting demographics and societal changes. Earthboat, a mobile, lightweight accommodation concept by Pan- Projects, emerges as a strategic response to this challenge. Designed to rejuvenate underutilised locations such as disused ski resorts, neglected fishing ponds, and forgotten forest grounds, Earthboat offers a Read more...
Favorite
Japan’s natural beauty is vast and varied, yet many leisure spaces—once thriving with activity—now sit abandoned due to shifting demographics and societal changes. Earthboat, a mobile, lightweight accommodation concept by Pan- Projects, emerges as a strategic response to this challenge. Designed to rejuvenate underutilised locations such as disused ski resorts, neglected fishing ponds, and forgotten forest grounds, Earthboat offers a Read more...
Favorite
Japan’s natural beauty is vast and varied, yet many leisure spaces—once thriving with activity—now sit abandoned due to shifting demographics and societal changes. Earthboat, a mobile, lightweight accommodation concept by Pan- Projects, emerges as a strategic response to this challenge. Designed to rejuvenate underutilised locations such as disused ski resorts, neglected fishing ponds, and forgotten forest grounds, Earthboat offers a Read more...
Favorite
Groton Hill Music Centre is a state‐of‐the‐art cultural venue that blends outstanding acoustic performance with sustainable design principles to create an inspiring space for both large-scale concerts and intimate performances. Architect: Epstein Joslin + Picardy Architects Completed 2022 Structural Engineering: Odeh Engineers (now part of WSP) Largest mass timber project in New England Mass Timber Fundamental to the architecture is Read more...
Favorite
Sara Kulturhus Centre (often referred to as Kulturhuset Sara) is an ambitious cultural hub located in Skellefteå, northern Sweden, just below the Arctic Circle. Designed by White Arkitekter after a competitive design process, the centre redefines community spaces by embracing sustainable, mass‑timber construction and flexible, multi-use design. Sustainable Timber Construction The building is primarily constructed from engineered wood, taking full Read more...
Favorite
Mjøstårnet is an 18‐story timber high‐rise located in Brumunddal, Norway, standing at about 85 meters tall. It is recognized as one of the world’s tallest timber buildings and serves as a strong example of sustainable construction using mass timber. Innovative Timber Construction The building’s structure is primarily composed of cross‐laminated timber (CLT) and glued laminated timber (glulam). These materials not Read more...





















