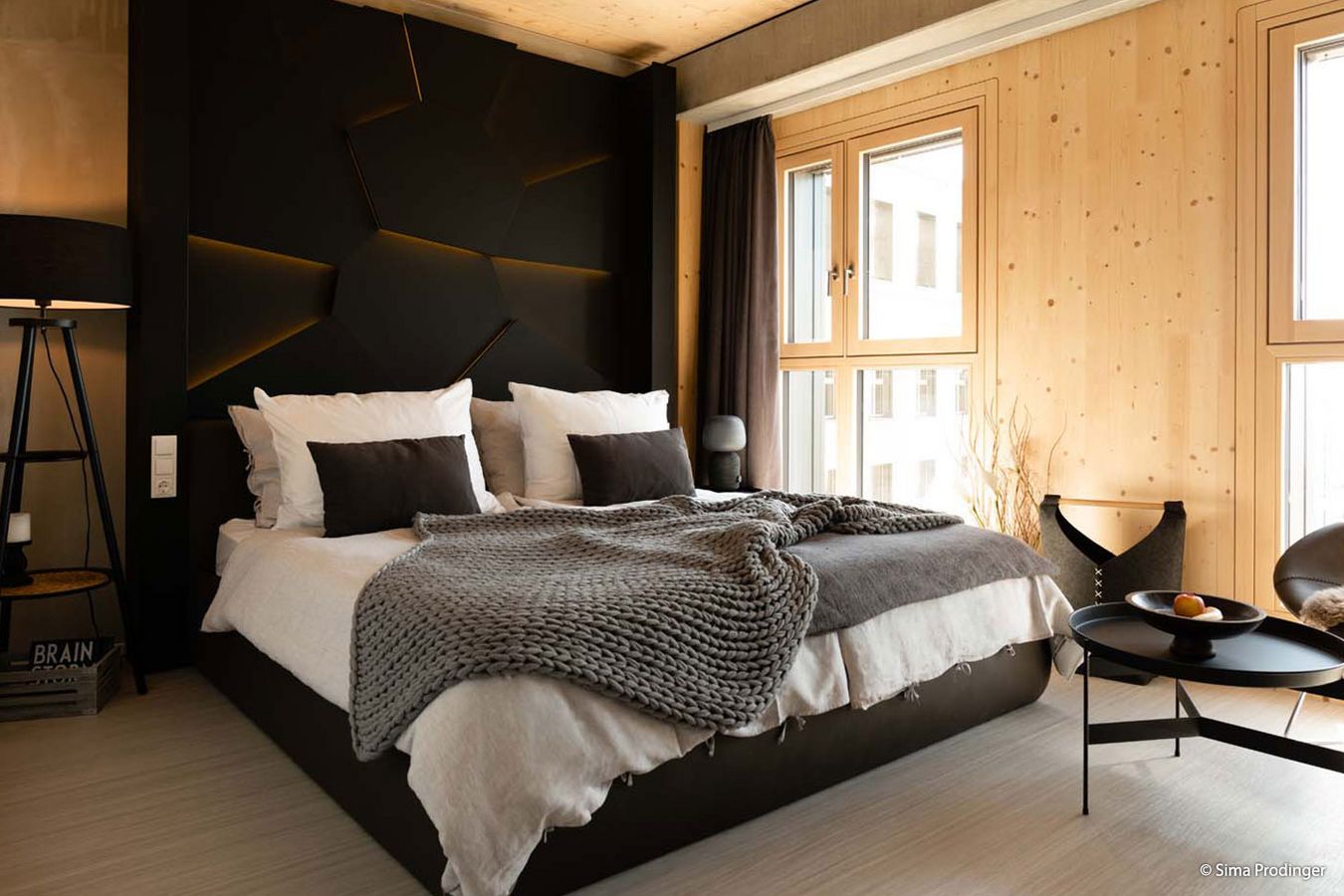HoHo Wien is a pioneering project in sustainable urban development—a hybrid timber high‐rise that redefines how wood can be used in modern construction. Located in Vienna’s Seestadt Aspern district, the tower rises to 84 meters over 24 floors and is celebrated as one of the world’s tallest timber skyscrapers currently under construction.
Innovative Timber Construction
At the heart of HoHo Wien is its innovative timber construction system. The design features a robust reinforced concrete core that provides vertical circulation and structural stability, while the outer envelope is predominantly built from wood. Approximately 75 percent of the building’s visible structure is made of locally sourced Austrian spruce, assembled using a series of prefabricated elements—such as studs, joists, ceiling panels, and façade components. This hybrid approach not only maximizes the inherent sustainability of timber—storing carbon and reducing CO₂ emissions compared to conventional concrete construction—but also allows for flexible interior layouts that can adapt to changing usage over time. The use of prefabrication minimizes on-site construction time and enhances quality control, ensuring a high level of precision in the final assembly.
Architectural Vision
The project is the brainchild of RLP Rüdiger Lainer + Partner, whose design philosophy marries economy, ecology, and aesthetic appeal. Their approach emphasizes a seamless integration of wood and concrete, creating a warm, inviting spatial atmosphere while ensuring the building meets rigorous structural and safety standards. The architects have also focused on the building’s versatility, ensuring that it can accommodate a mix of functions—from office spaces and hotels to serviced apartments and wellness areas—thus making HoHo Wien a vibrant, round-the-clock urban center.
Role of Consultants
A range of expert consultants has been instrumental in bringing this ambitious project to life. For instance:
-
Lindner Group: Renowned for their expertise in dry wall construction and advanced floor systems, Lindner supplied critical products such as NORIT dry screed and specialized cladding solutions. Their contributions helped achieve a high degree of prefabrication and ensured that the timber elements provided both thermal and acoustic performance suitable for a modern urban environment.
-
Structural and MEP Engineering Teams: Firms like RWT PLUS ZT GmbH and ENGIE have played key roles in ensuring that the hybrid construction not only meets but exceeds contemporary standards for structural integrity and energy efficiency. These consultants have provided detailed analyses and design modifications that optimize the interplay between the timber structure and the concrete core, further enhancing the building’s sustainability credentials.
Additional consulting input—from fire safety experts to planning and management teams—has helped refine every aspect of the project, underscoring HoHo Wien as a landmark in both design and technical innovation.
A Milestone in Sustainable Urban Architecture
By embracing the advantages of timber as a renewable material, HoHo Wien sets a new benchmark for environmentally friendly construction. Its hybrid system not only reduces CO₂ emissions and energy consumption but also celebrates the natural beauty of wood, creating a structure that is as functional as it is inspiring. In doing so, the project illustrates how modern architecture can harmonize ecological responsibility with cutting-edge design—paving the way for future urban developments around the globe.
Sorry, no records were found. Please adjust your search criteria and try again.
Sorry, unable to load the Maps API.







