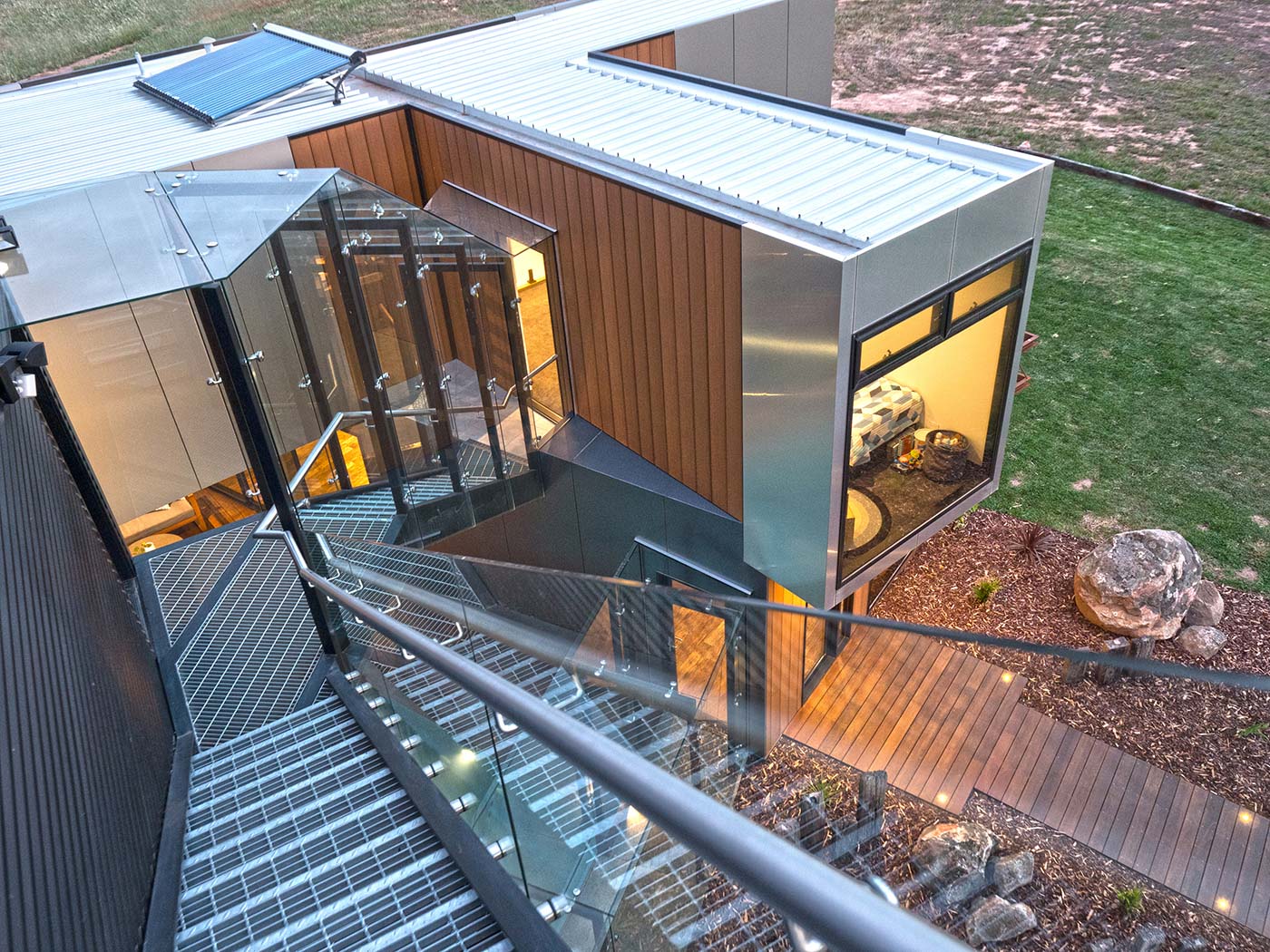This is the first modular home we designed and built. We were inspired by the structural integrity of shipping containers and challenged to push them to their structural limits using cantilevers and angles, creating architectural appeal.
The brief was a modern look that would challenge people’s concept of a ‘house’, using cantilevers to their limit and new light-weight cladding.
The interior design brief was to use a combination of raw materials throughout the house ̶ concrete, timber and steel ̶ to give a rustic, industrial feel. The homeowners, a young family, wanted a home they could grow into with a number of functional living spaces. The result is a truly unique family home which is extremely liveable.
This home was recognised at the 2019 Australian Construction Awards shortlisted for ‘Architectural Design’ and runner up for ‘Offsite Construction’.
Sorry, no records were found. Please adjust your search criteria and try again.
Sorry, unable to load the Maps API.











