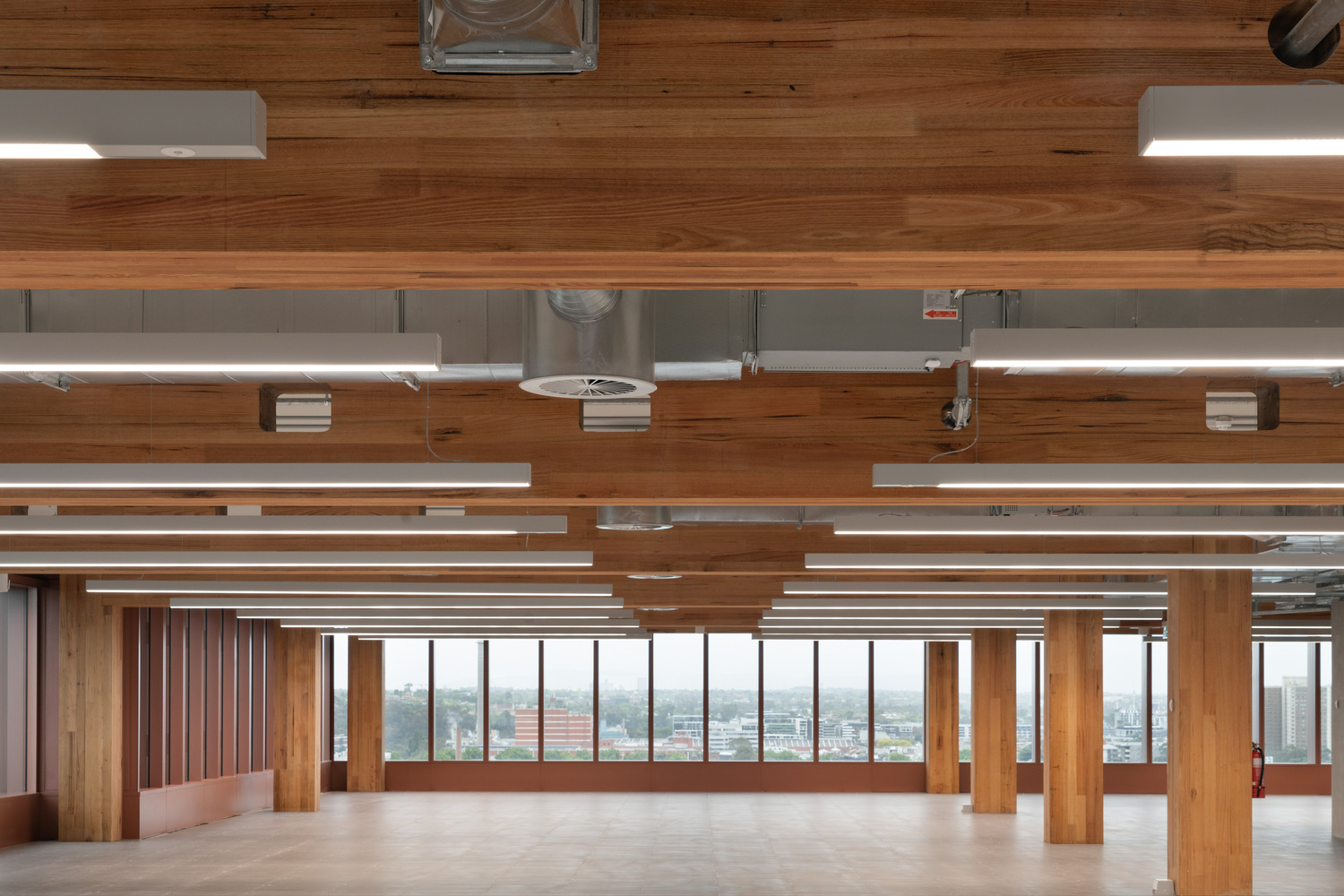T3 Collingwood, designed by Hassell and developed by Hines, is a landmark in sustainable commercial architecture, standing as Melbourne’s first mass timber office building. Located in the vibrant Collingwood precinct, this 15,000 sqm, seven-story workplace is constructed primarily from Cross-Laminated Timber (CLT) and Glued Laminated Timber (Glulam), significantly reducing its embodied carbon footprint compared to traditional concrete and steel structures.
The “T3” concept (Timber, Transit, Technology) reflects a new generation of workplaces that prioritize sustainability, wellness, and innovation. The use of prefabricated mass timber enabled efficient construction with reduced waste and disruption, while the building’s design fosters a natural, biophilic environment with exposed timber interiors, maximizing occupant comfort and productivity. Floor-to-ceiling windows enhance natural light, improving energy efficiency and overall workplace well-being.
Built by Icon, with engineering by TTW (Taylor Thomson Whitting), T3 Collingwood is targeting a 6-Star Green Star rating and 5.5-Star NABERS rating, demonstrating its commitment to low-carbon design and operational efficiency. As part of a global shift towards mass timber office developments, this project sets a precedent for future workplaces, proving that commercial buildings can be both high-performance and environmentally responsible.
Sorry, no records were found. Please adjust your search criteria and try again.
Sorry, unable to load the Maps API.





