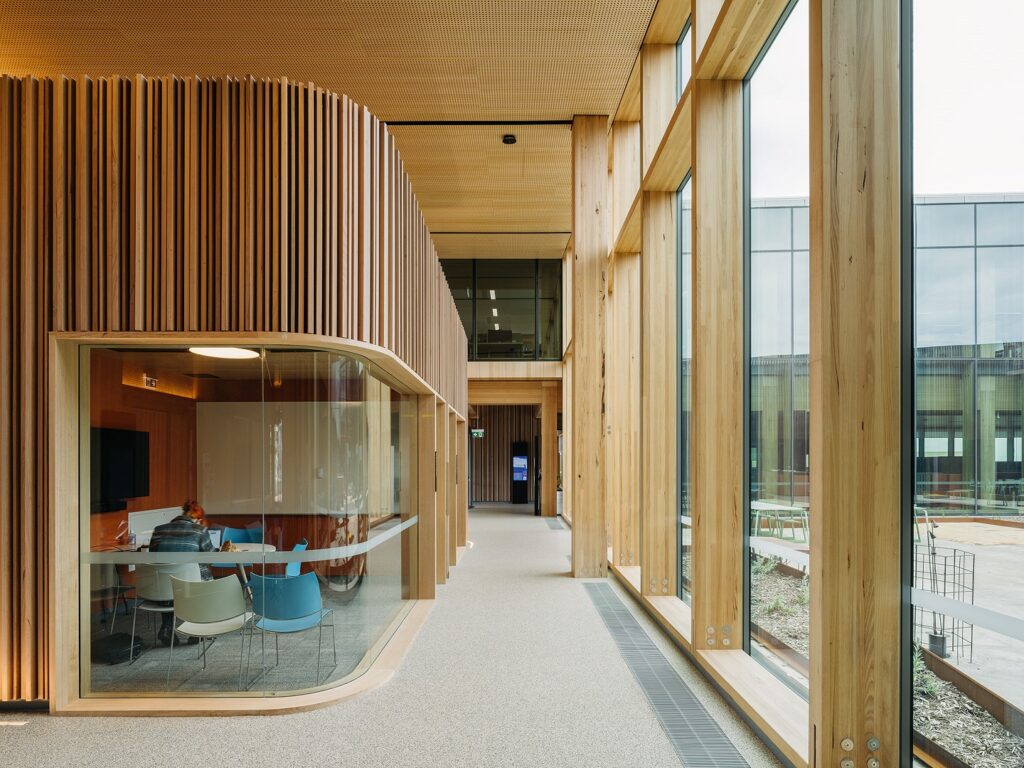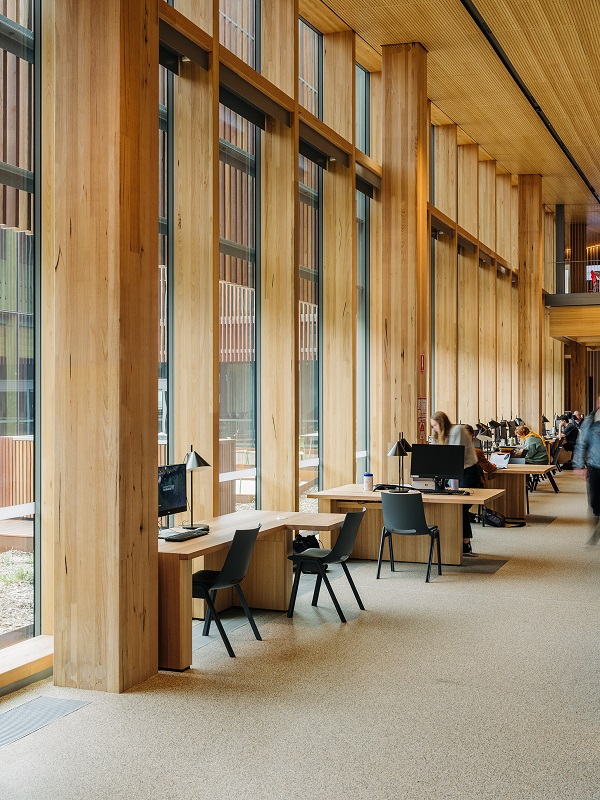The University of Tasmania’s West Park Campus, designed by John Wardle Architects and built by Fairbrother, is a pioneering example of sustainable, timber-focused education architecture. Located in Burnie, Tasmania, this state-of-the-art learning and research facility integrates mass timber construction, specifically Cross-Laminated Timber (CLT) and Glued Laminated Timber (Glulam), to create a low-carbon, energy-efficient campus.
The architectural design embraces Tasmania’s rich timber heritage, with exposed timber interiors fostering a warm, natural learning environment that enhances student well-being and engagement. The flexible learning spaces, abundant natural light, and passive ventilation strategies contribute to its high sustainability standards, aligning with the university’s vision for a future-focused, eco-friendly campus.
Structural engineering by TTW (Taylor Thomson Whitting) ensured that the timber framework met rigorous fire safety, seismic, and durability requirements. The project’s use of prefabricated timber elements allowed for efficient construction with minimal site disruption, reducing waste and lowering embodied carbon. The campus is targeting high Green Star certification, further reinforcing its commitment to sustainable design and innovation.
As part of the University of Tasmania’s broader initiative to decentralize education facilities and integrate them within regional communities, West Park Campus represents a new model for sustainable university development, setting a benchmark for low-carbon, timber-centric higher education buildings in Australia.
Sorry, no records were found. Please adjust your search criteria and try again.
Sorry, unable to load the Maps API.




