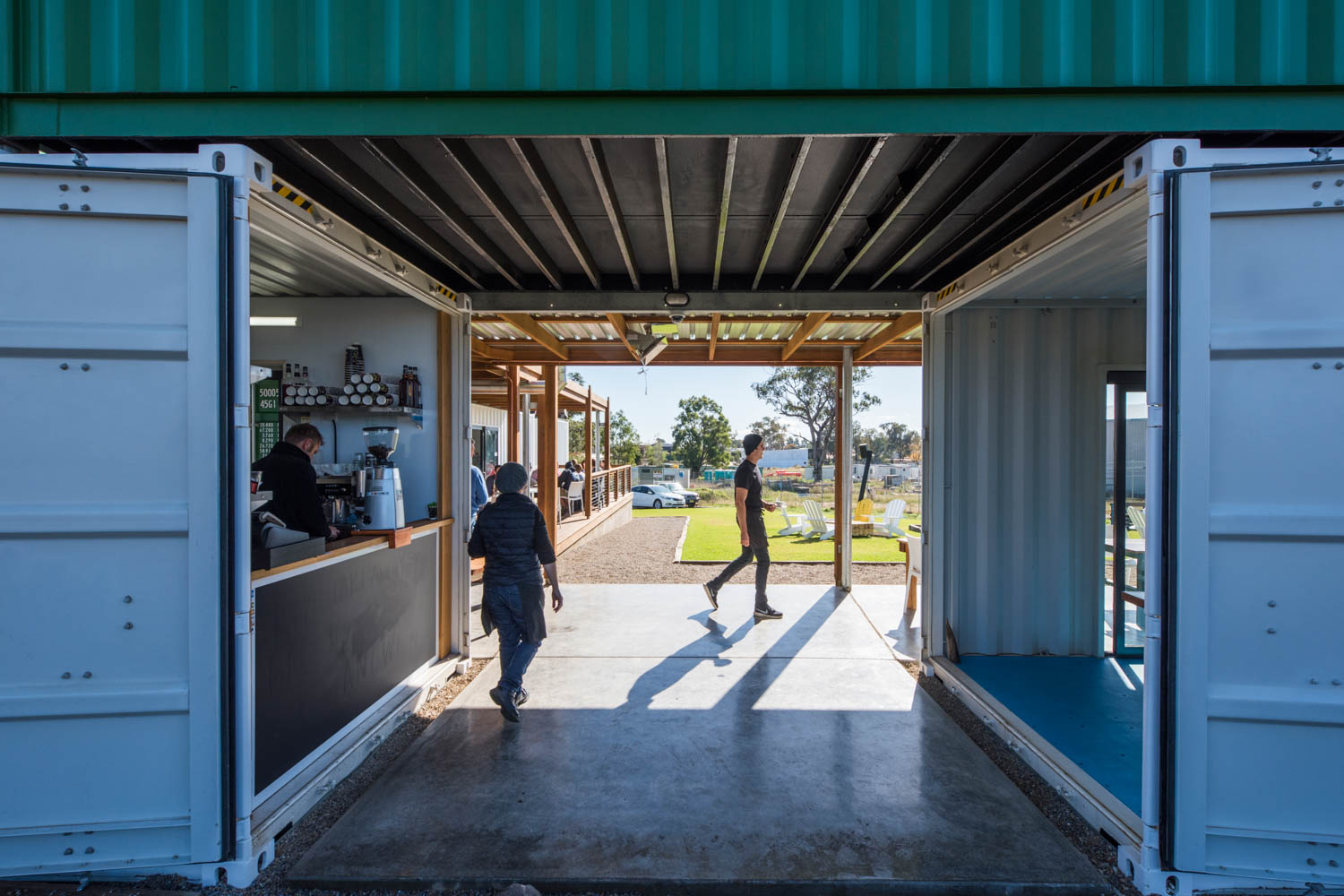High Cube aims to create an economical cafe model that can reduce development risk through an ephemeral style of architecture that allows for future re-purposing of both the containers and site if required. The project is a direct response to its immediate, industrial and residential context, reinforced by a concept of “edge” and “barrier” in a playful composition reminiscent of children’s building blocks. The dining and play areas to the North are broken down in scale and material to provide a warmer and more appropriate scale for families and children that are well separated from roads and parking and embrace the Northern Sun.
The development creates an important and accessible meeting space for the residents of the immediate industrial and residential areas. The range of spaces can easily cater for a couple requiring privacy, or 200 children for a specialized event where the sprawling external grass area provides an outward focus instead of the typical inward focusing café style. The upper level containers currently contain storage and are planned for future gallery spaces while also providing privacy and separation from neighbors and cars. This is a place where noise and running is encouraged and parents can socialize with good passive surveillance of external areas.
Sorry, no records were found. Please adjust your search criteria and try again.
Sorry, unable to load the Maps API.













