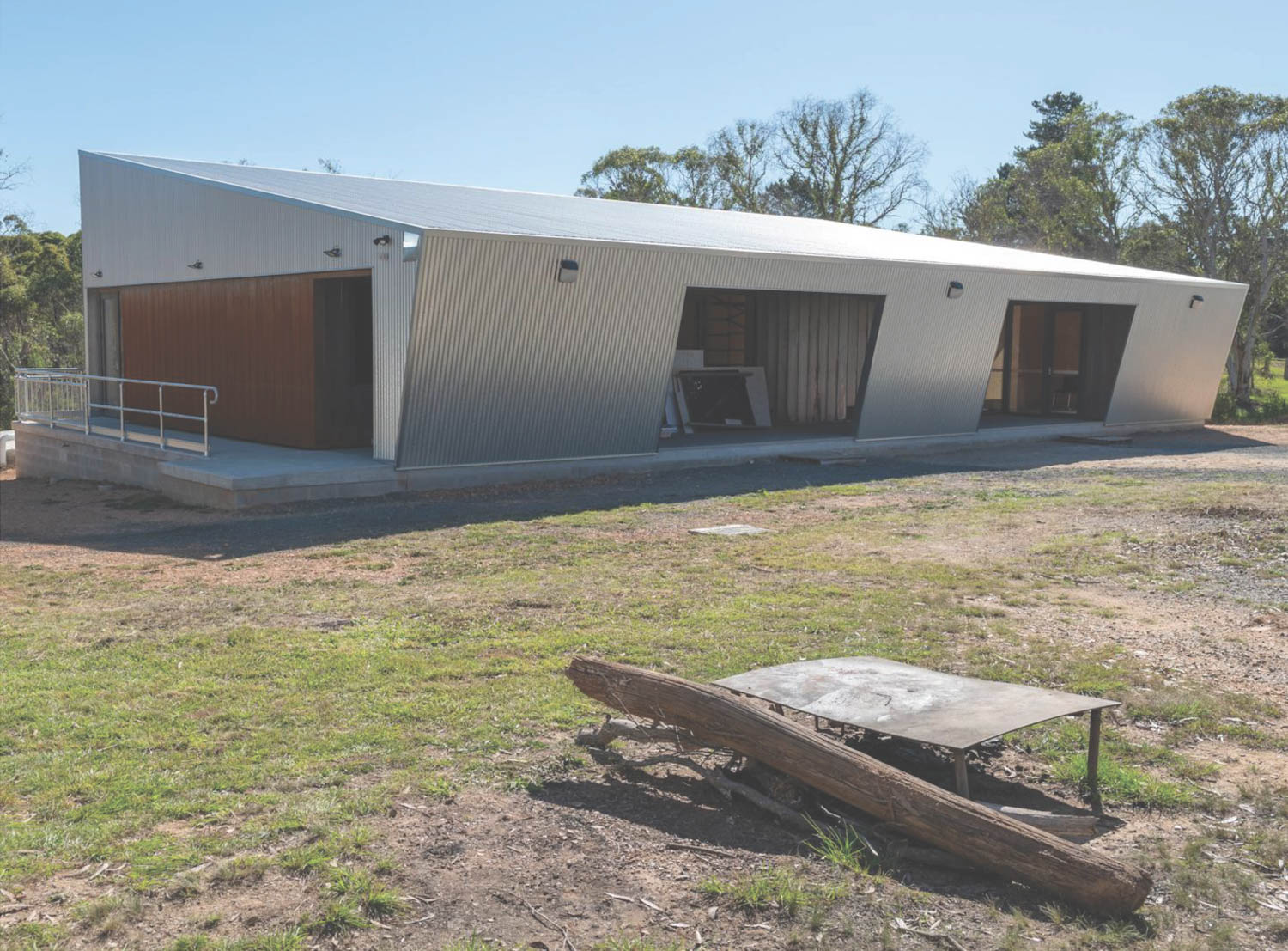Designed as both a community hub and an emergency refuge, the Mongarlowe Community Hall and Refuge Centre is a prefabricated solution addressing bushfire recovery and long-term resilience. Developed in response to the 2019–2020 Currowan bushfires, the project reflects a community-led initiative to create a sustainable Neighbourhood Safe Place (NSP) in one of New South Wales’ most fire-prone regions.
The facility, designed by fjcstudio in close collaboration with the Mongarlowe community, integrates Cross-Laminated Timber (CLT) construction for both efficiency and durability. Prefabricated off-site, the CLT structure features high-quality internal finishes that require no additional treatment, minimizing on-site labor while ensuring longevity. Pre-installed service channels and conduits streamline assembly, allowing for a faster and more cost-effective build.
Beyond its role as a refuge during emergencies, the hall provides essential social infrastructure for a growing and aging population, reinforcing the community’s social and economic resilience. Its design reflects a careful balance between functionality and sustainability, ensuring a space that meets immediate safety needs while serving as a gathering place for years to come.
With government funding secured and construction underway, this project stands as a model for prefabricated, community-driven architecture in remote and climate-vulnerable regions.
Sorry, no records were found. Please adjust your search criteria and try again.
Sorry, unable to load the Maps API.



















