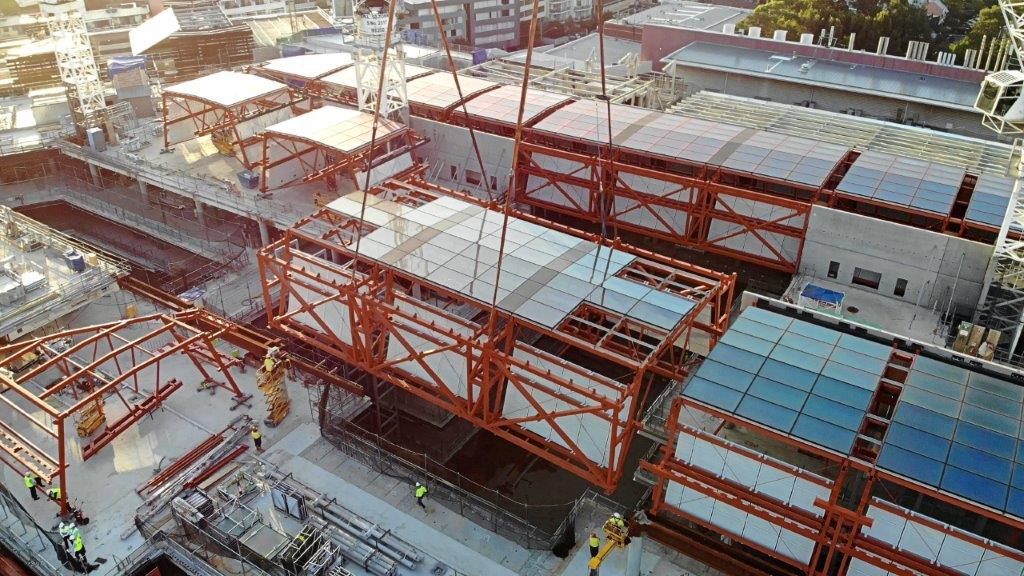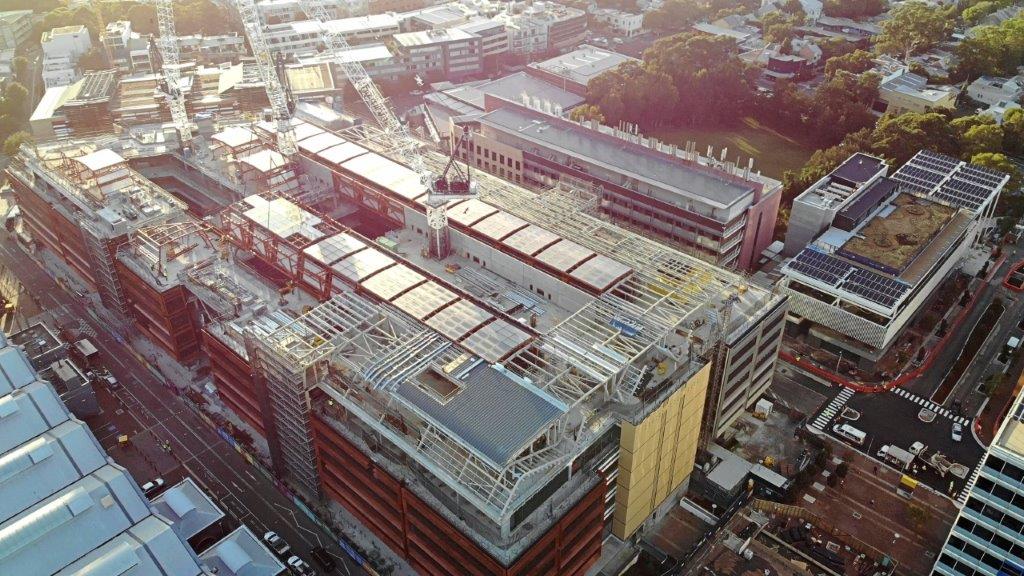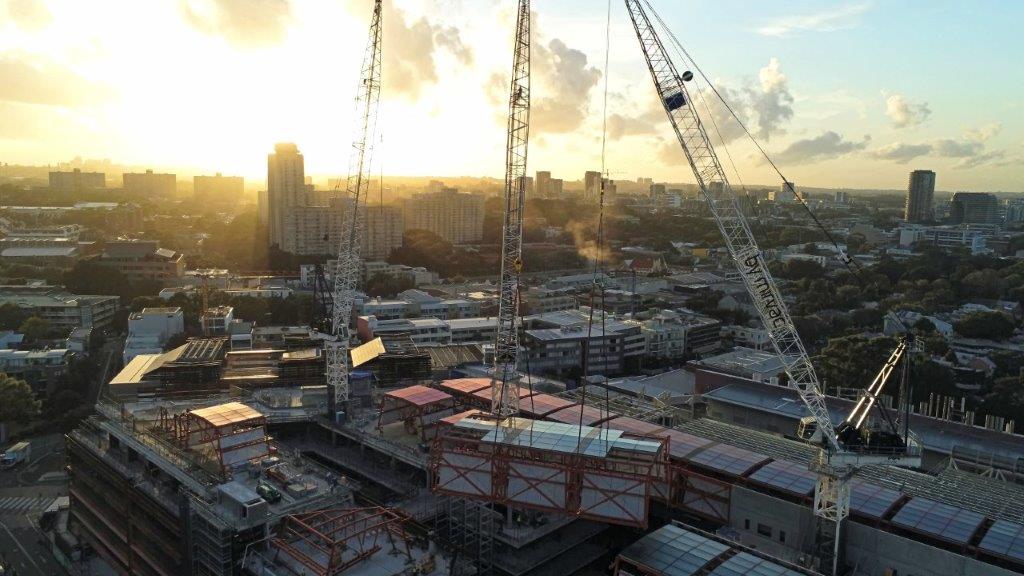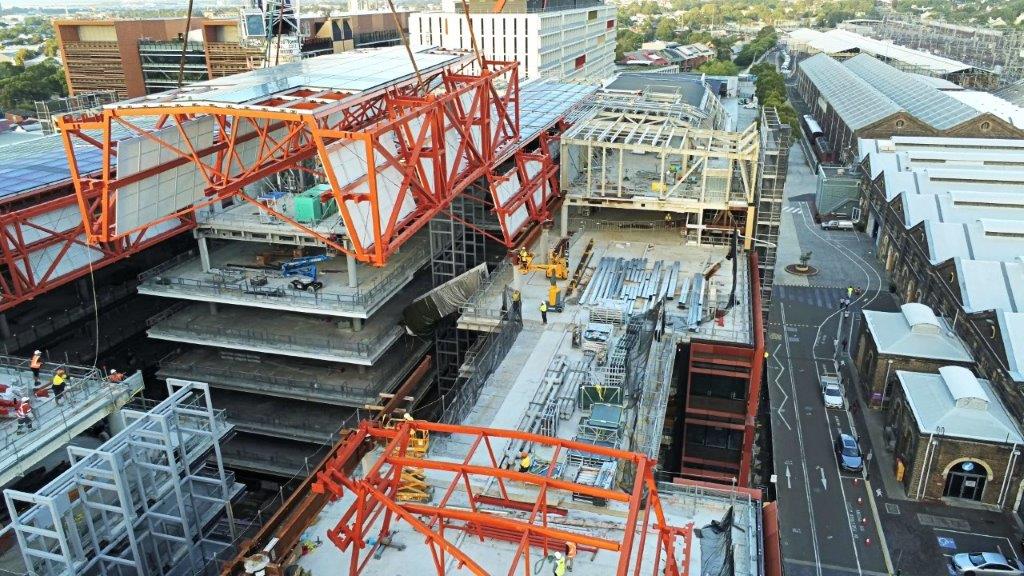At Australian Technology Park B2, FJCstudio’s innovative prefabricated modules atrium roof truss installation stands out as a landmark of modern, sustainable design. This project demonstrates how precision-engineered, offsite-fabricated timber components can create expansive, light-filled spaces while reducing construction time and material waste.
The design leverages prefabricated modules manufactured under controlled conditions, ensuring high accuracy and quality. These modules form the atrium’s roof truss—a system engineered to span large distances without the need for disruptive interior columns. The result is an uninterrupted, airy atrium that floods the space with natural light while maintaining structural integrity. Advanced engineering techniques, including rigorous finite element analysis, were applied to optimize the load distribution and fire performance of the exposed timber system.
image source fjcstudio
Sorry, no records were found. Please adjust your search criteria and try again.
Sorry, unable to load the Maps API.









