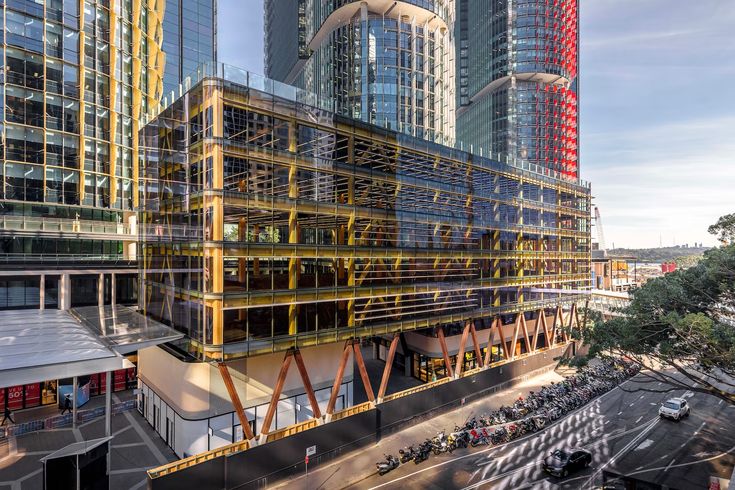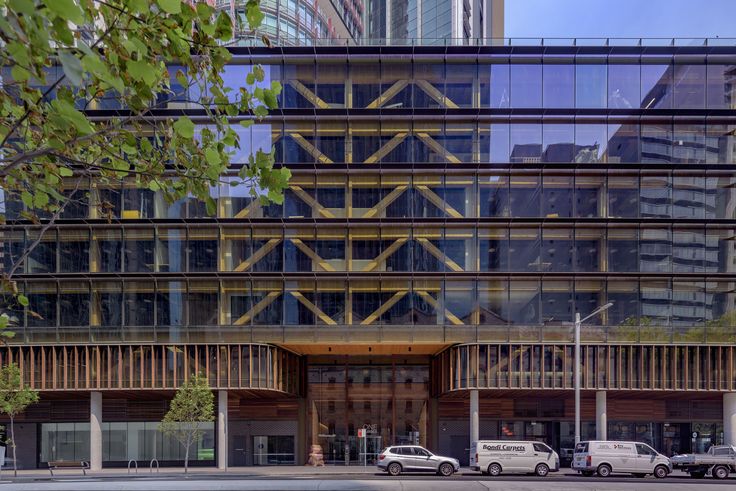Daramu House Sydney, designed by Tzannes, is a pioneering commercial building that showcases the potential of engineered timber in sustainable architecture. Located in Barangaroo, Sydney, it is the world’s first commercial building made entirely from cross-laminated timber (CLT) and glulam, setting a new benchmark for environmentally conscious design. The structure, featuring six levels of office space above a ground-floor retail precinct, replaces traditional concrete and steel with sustainably sourced timber, significantly reducing its carbon footprint. Built by Lendlease, the project was realized with the expertise of key consultants, including Atelier Ten for sustainability and environmental design, Arup for structural and services engineering, and Darren O’Dea from Inhabit Group for facade consultation. The exposed timber interiors create a warm, inviting atmosphere while demonstrating the strength and versatility of the material. This innovative approach not only enhances occupant well-being but also aligns with Barangaroo’s vision of becoming Australia’s first carbon-neutral precinct. By integrating modern construction techniques with renewable resources, International House Sydney stands as a global exemplar of regenerative architecture, redefining the future of commercial developments.
Sorry, no records were found. Please adjust your search criteria and try again.
Sorry, unable to load the Maps API.



