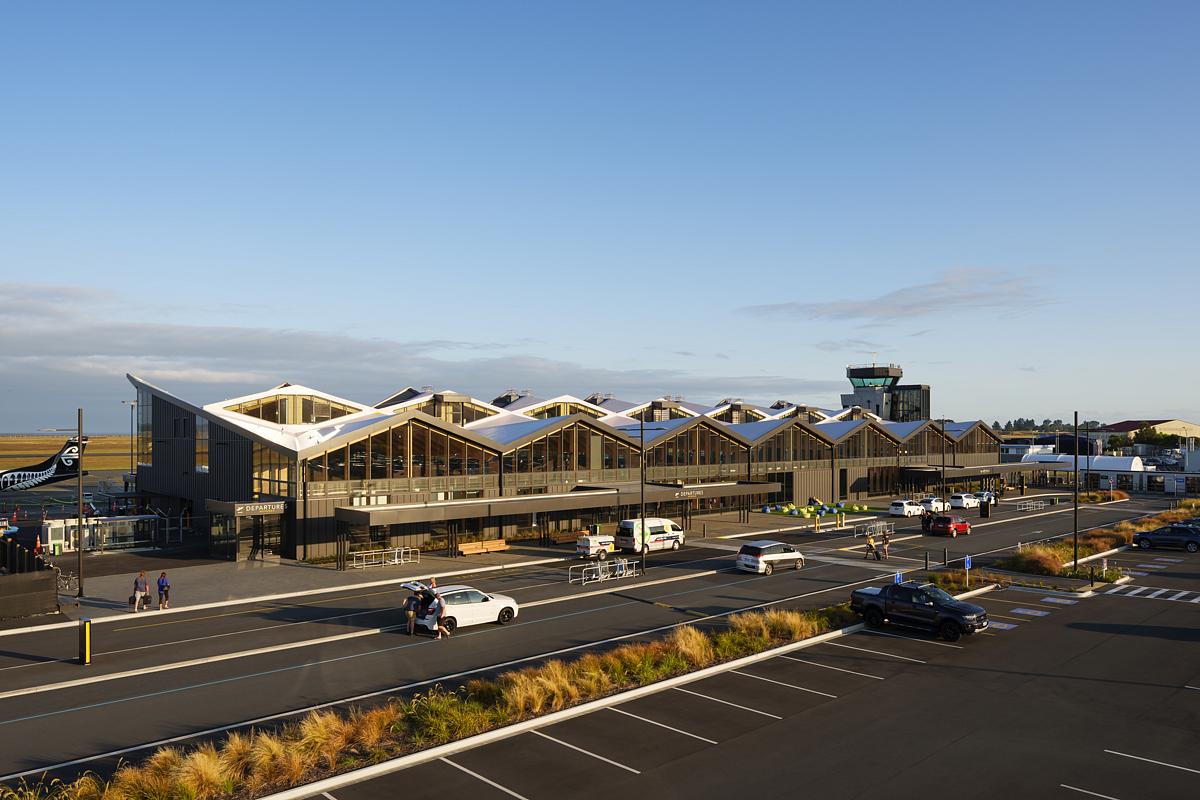The Nelson Airport Terminal in New Zealand exemplifies how mass timber can deliver both structural performance and architectural identity in a high-traffic public setting. Designed by Studio Pacific Architecture in collaboration with Dunning Thornton Consultants, the terminal’s defining feature is its expressive glulam timber structure, which forms a rhythmic, wave-like canopy that spans the entire departures and arrivals hall. This structural system not only provides clear spans and seismic resilience—a critical factor in New Zealand’s tectonic context—but also imparts a warm, regionally grounded aesthetic that connects travellers with the surrounding natural landscape.
The extensive use of prefabricated timber elements enabled efficient construction while minimising environmental impact. Locally sourced laminated veneer lumber (LVL) and glulam beams were manufactured off-site and assembled with precision, reducing waste and shortening the construction programme. Exposed throughout the terminal interior, the timber structure celebrates craft and material honesty, creating a calm and intuitive space for passengers. In embracing timber as both structure and finish, the Nelson Airport Terminal sets a precedent for low-carbon, high-performance public infrastructure rooted in place and culture.
Sorry, no records were found. Please adjust your search criteria and try again.
Sorry, unable to load the Maps API.

















