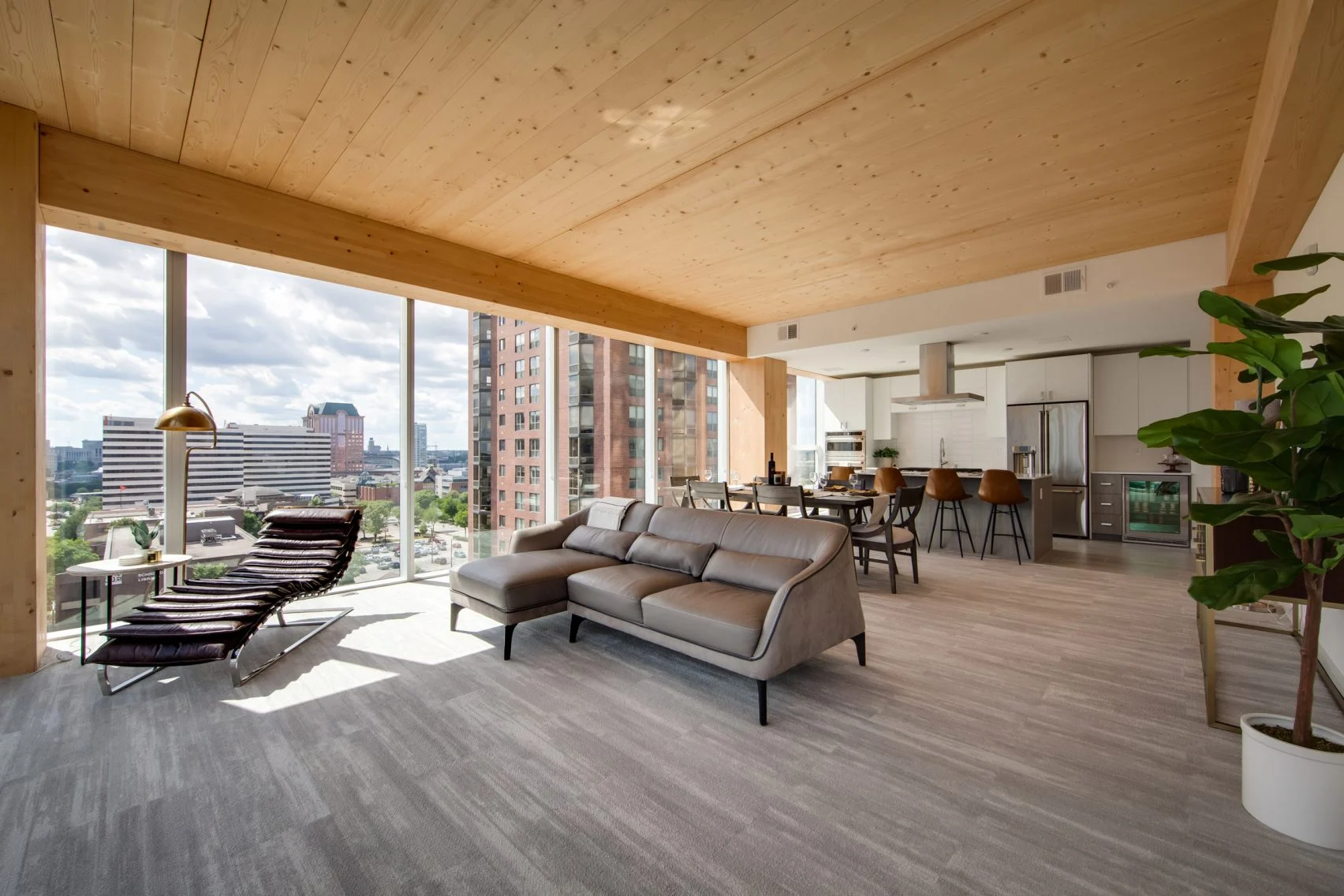Ascent MKE is a modern mass timber high-rise located in Milwaukee, Wisconsin. The building uses a simple yet effective hybrid system that features a reinforced concrete core for stability, surrounded by an outer envelope made largely of timber. Prefabricated timber elements help speed up construction while reducing the building’s carbon footprint, thanks to timber’s natural ability to store carbon.
The design of Ascent MKE focuses on creating flexible spaces that can serve a variety of purposes, including residential, office, and communal areas. The open, light-filled interiors and natural wood finishes aim to create a warm and inviting environment that fits well with the city’s character.
A range of consultants supported the project by ensuring that the connection between the timber and concrete was safe and effective. Structural, sustainability, and fire safety experts worked together to meet modern building standards while keeping the design straightforward and functional.
Architect: Korb + Associates Architects
Structural Engineering: Thornton Tomasetti
In summary, Ascent MKE demonstrates that mass timber can be a practical and sustainable choice for high-rise construction, offering a blend of modern design and environmental benefits without unnecessary complexity.
Sorry, no records were found. Please adjust your search criteria and try again.
Sorry, unable to load the Maps API.







