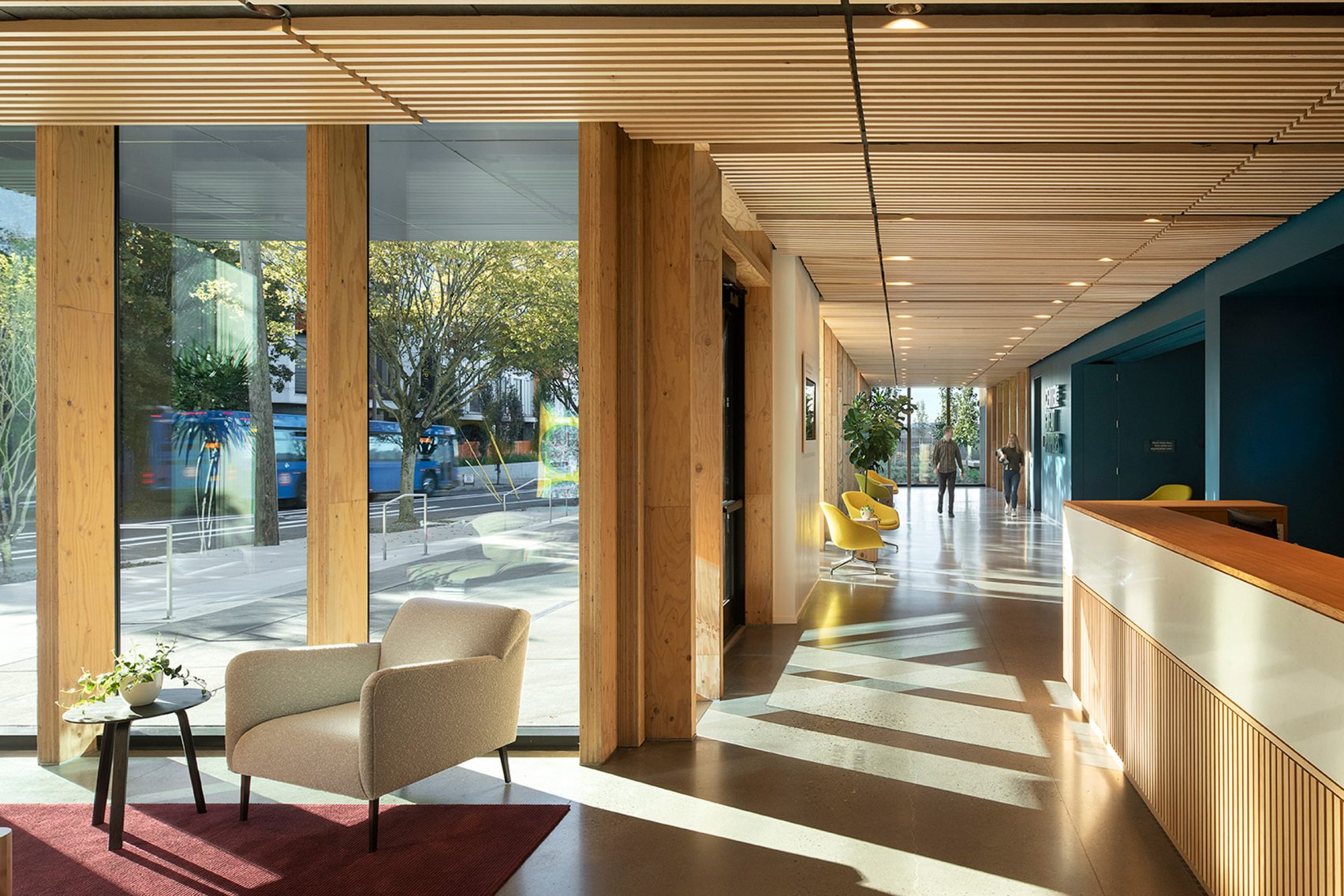The Meyer Memorial Trust Headquarters in Portland, Oregon, is a striking example of how modern design can harmonize sustainability, community engagement, and regional craftsmanship. This civic building not only advances the foundation’s mission for equity and environmental responsibility but also makes a bold statement with its innovative use of mass timber construction.
Timber Construction
At the heart of the building’s design is its mass timber system. Exposed throughout the interior—most notably in the Center for Great Purposes—the structure features “Mass Plywood” panels, a patented composite wood product developed in Oregon. These panels not only imbue the space with a natural warmth and aesthetic appeal but also exemplify sustainable material sourcing by using locally harvested timber. The design leverages the inherent strength and beauty of wood to create large, uninterrupted spaces that celebrate the natural grain and texture of the material.
Design Team & Vision
The visionary architects at LEVER Architecture led the design, integrating local historical cues with contemporary sustainability practices. Their approach reimagines civic architecture as an inclusive, community-oriented environment—one that respects the heritage of Portland’s Albina neighborhood while paving the way for future-forward design. The building’s distinctive gabled roof forms and custom metal cladding create a dialogue between the area’s past and its sustainable future.
Builder & Consultants
The construction was expertly executed by O’Neill/Walsh Community Builders, whose work ensured the building’s seamless integration into the community fabric. An array of specialized consultants further enhanced the project:
- Structural Engineering: KPFF Consulting Engineers provided the critical structural expertise to support the innovative mass timber system.
- MEP & Sustainability Consulting: Glumac delivered comprehensive MEP engineering, LEED Platinum consulting, and commissioning services, ensuring that the building met rigorous energy and indoor air quality standards.
- Civil & Landscape Design: Standridge Design and 2.ink Studio contributed civil and landscape engineering, crafting outdoor spaces that reflect local ecology and community history.
- Additional Expertise: The project also benefitted from consultants specializing in lighting (O-LLC), acoustics (Acoustic Design Studio), and experiential design (Ditroen), among others, collectively pushing the envelope on sustainable and equitable design.
Sustainability & Community Impact
Achieving LEED v4 Platinum certification, the Meyer Memorial Trust Headquarters is a model of energy efficiency and sustainable construction. The integration of solar PV panels, an energy-efficient building enclosure, and on-site stormwater management underscores its commitment to reducing environmental impact. Equally important is its role as a community hub—a “front porch” that welcomes public engagement and supports local economic opportunities through rigorous goals for BIPOC and woman-owned business participation.
By marrying advanced mass timber construction with an inclusive design philosophy and a dedicated team of local experts, the Meyer Memorial Trust Headquarters sets a new benchmark for civic architecture. This project not only harnesses the environmental benefits of timber but also embodies a commitment to community, equity, and regional heritage.
Sorry, no records were found. Please adjust your search criteria and try again.
Sorry, unable to load the Maps API.







