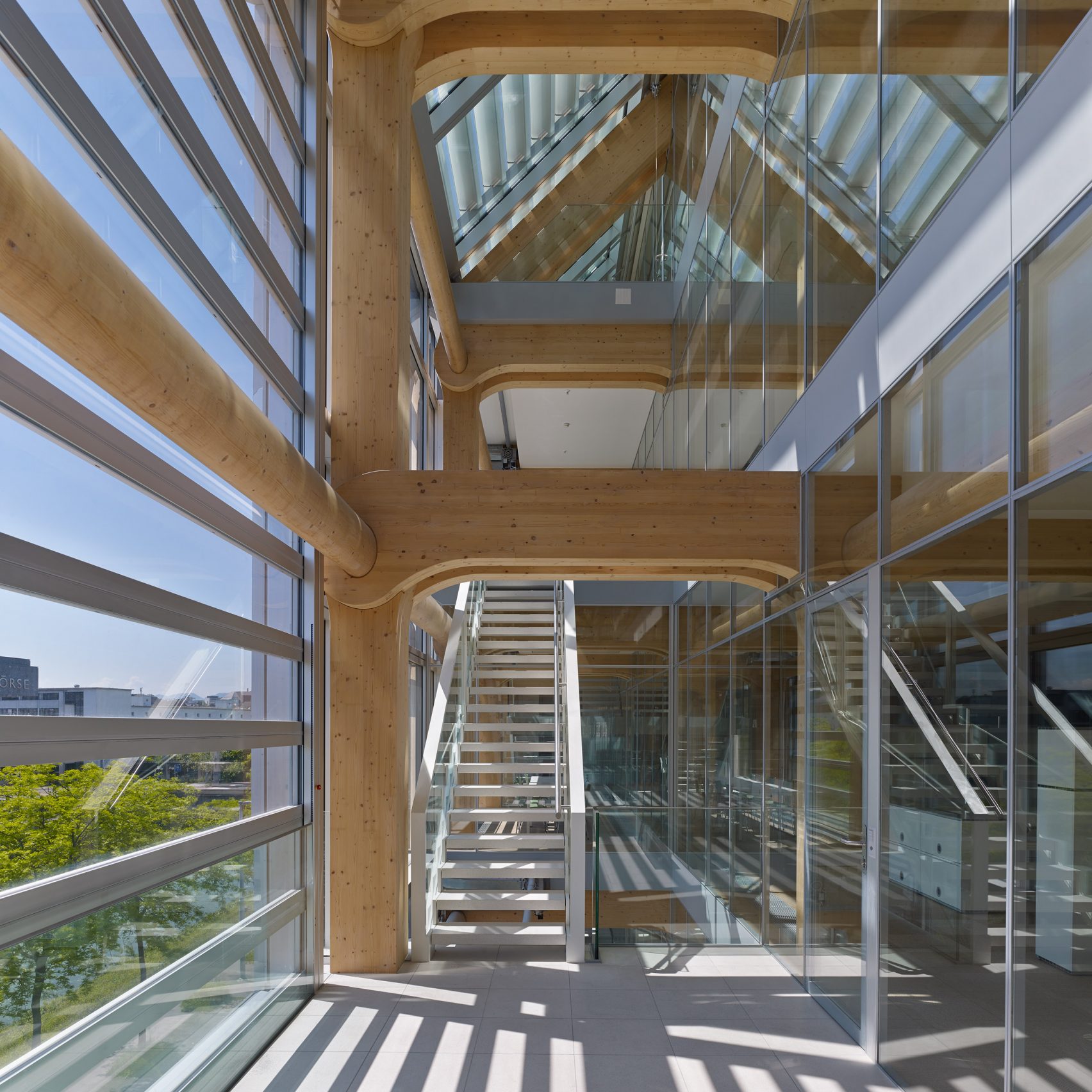Tamedia Office Building: A Timber Innovation in Zurich
The Tamedia Office Building, completed in 2013 and designed by Shigeru Ban Architects, redefines sustainable corporate architecture in the heart of Zurich’s historic media hub. Serving as the headquarters for Switzerland’s leading media company Tamedia (now part of TX Group), this seven-story structure is celebrated for its innovative use of wood.
Design & Structure
- Timber Framework:
The building’s primary structure is crafted entirely from precision-milled Austrian spruce. Eschewing traditional steel joints, its interlocking, CNC-milled wooden components are assembled with beech bolts—showcasing a refined, honest expression of wood construction. - Sustainable Envelope:
An extensive glazed double façade facing the Sihl canal not only floods the interior with natural light but also functions as a thermal buffer, ensuring energy efficiency and promoting passive ventilation. - Aesthetic & Function:
A mansard roof and a network of interior lounges and meeting areas create a vibrant, flexible workspace for approximately 480 employees, merging modern design with traditional craftsmanship.
Project Team
- Architect: Shigeru Ban Architects
- Local Partner: Itten+Brechbühl AG
- General Contractor: HRS Real Estate AG
- Structural Engineering: Creation Holz
- MEP Engineering: 3-Plan Haustechnik AG
This landmark project not only provides a high-caliber workplace but also stands as a testament to the future of sustainable, timber-based construction.
Loading...
No Records Found
Sorry, no records were found. Please adjust your search criteria and try again.
Maps failed to load
Sorry, unable to load the Maps API.







