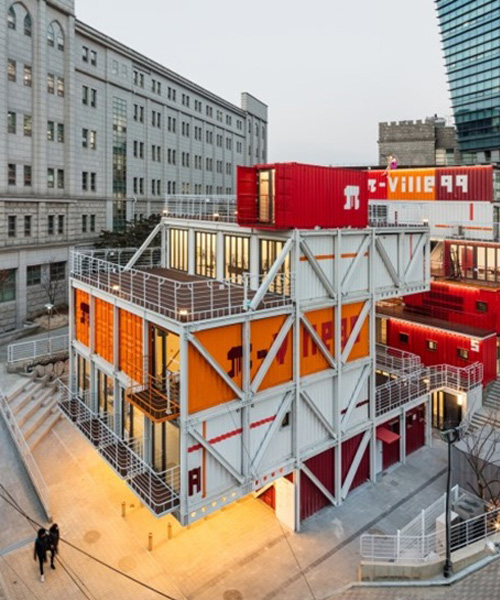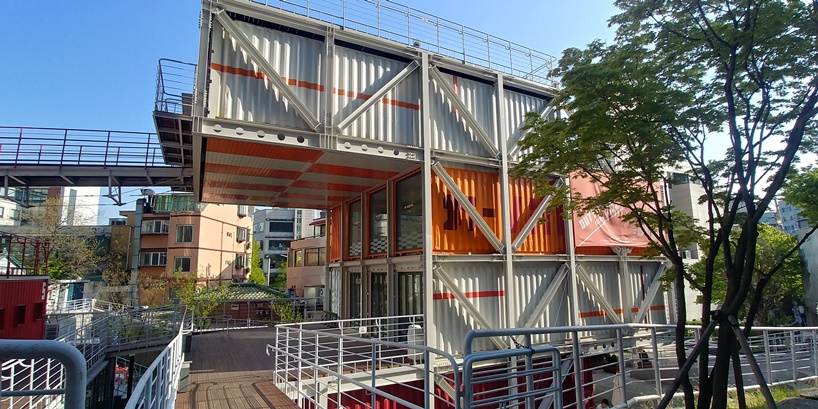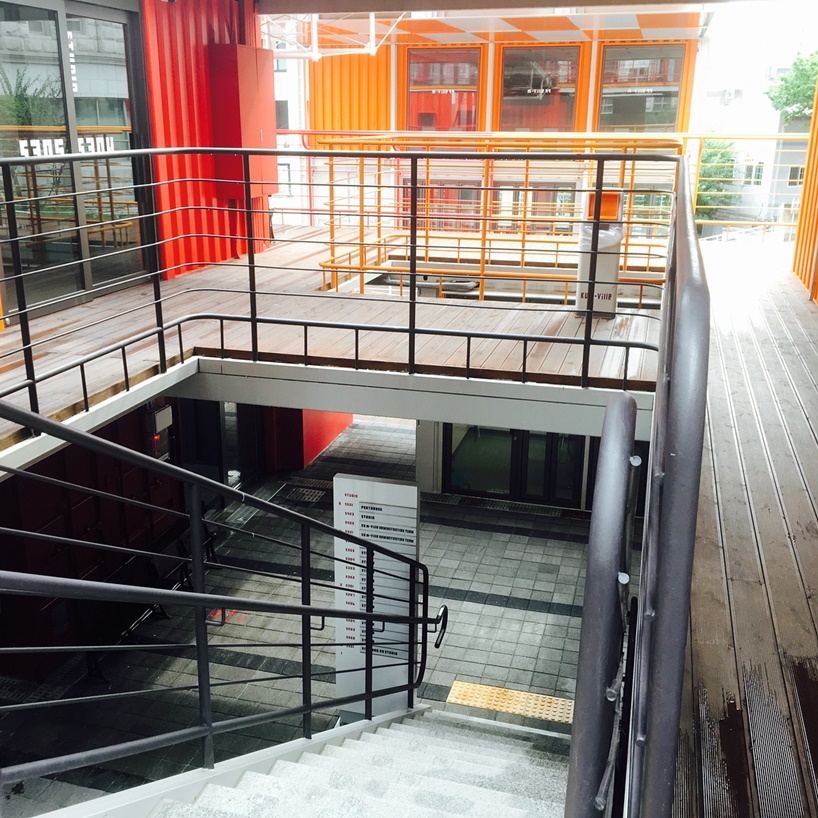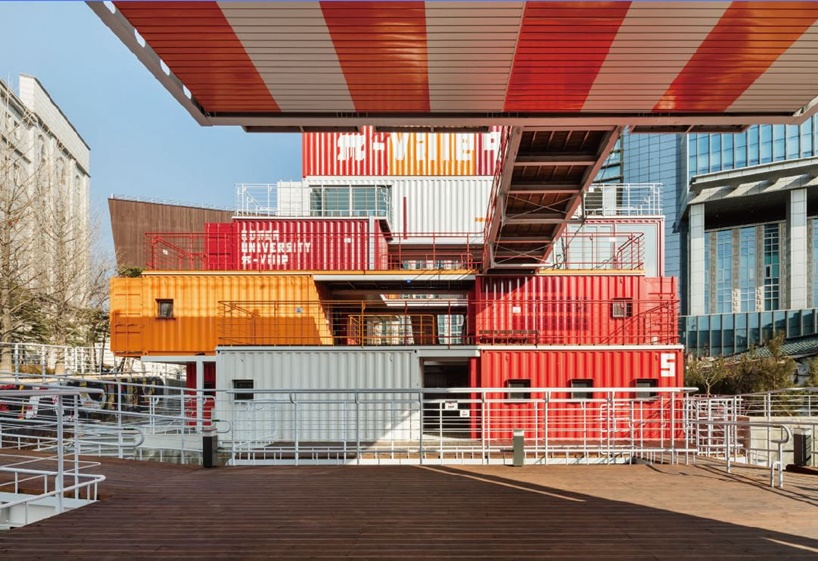π-ville 99, designed by Urban Intensity Architects under the leadership of Wee Jinbok, is an innovative extension of Korea University in Seoul, constructed from repurposed shipping containers. Completed in 2016, this project transformed a vacant lot adjacent to the university into a dynamic space that fosters creativity and collaboration among students.
The structure comprises two main sections: the A-block and the B-block. The A-block features a cafeteria on the first floor, a double-height auditorium on the second floor, and open studio spaces on the upper levels. Notably, it includes a 6-meter cantilever, creating high-ceiling outdoor areas that can be adapted for various activities. The B-block houses 17 studio spaces equipped with folding doors for flexible use, as well as meeting rooms and classrooms. Both blocks are interconnected through open walkways and terraces, promoting interaction and providing ample outdoor space.
The design intentionally preserves the raw, industrial aesthetics of the containers, with vibrant colors reflecting the youthful energy of the student body. This approach not only emphasizes sustainability through the reuse of materials but also creates a unique atmosphere that contrasts with traditional university buildings. The project stands as a testament to innovative architectural solutions in educational environments, offering versatile spaces that adapt to the evolving needs of its users.
Sorry, no records were found. Please adjust your search criteria and try again.
Sorry, unable to load the Maps API.








