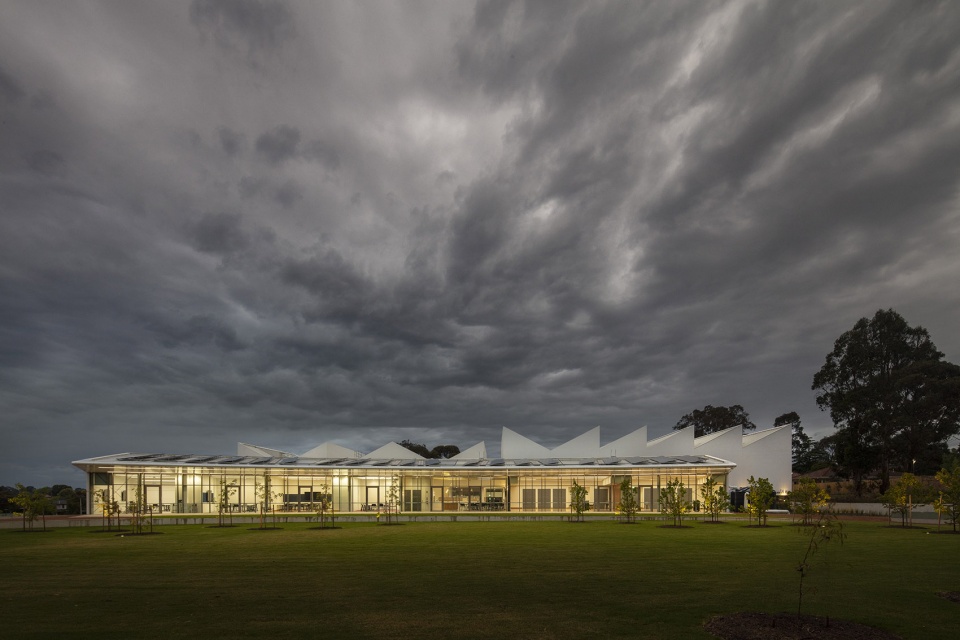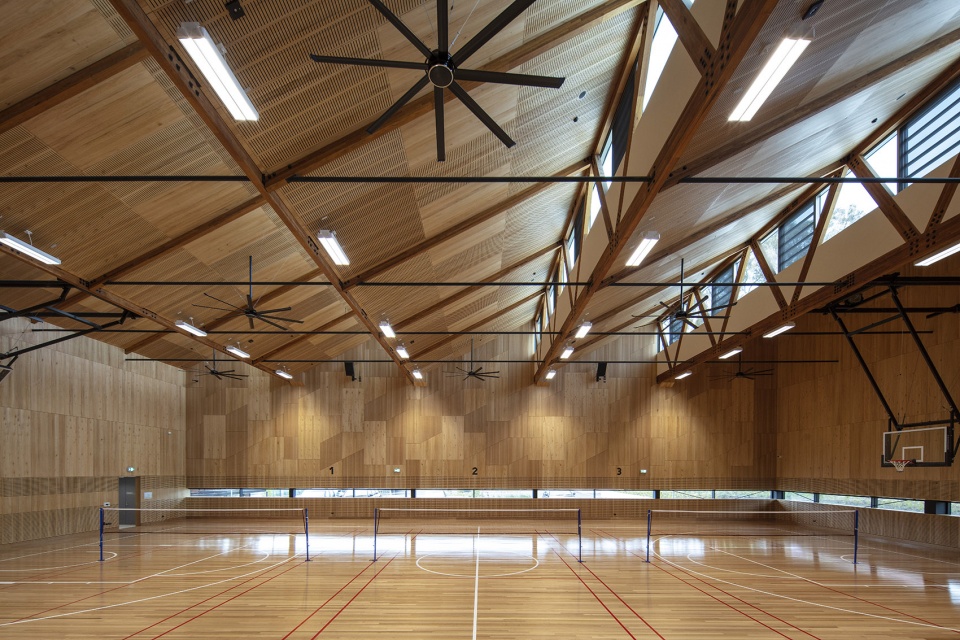The Nunawading Community Hub, designed by FJC and built by Ireland Brown Constructions, is a state-of-the-art multipurpose facility that fosters community engagement, sustainability, and accessibility. Located in Nunawading, Victoria, the hub replaces an aging pool facility with a modern, welcoming space that serves a diverse range of local groups, offering flexible facilities for recreation, learning, and social activities.
A key feature of the design is its extensive use of sustainably sourced timber, particularly Glued Laminated Timber (Glulam), which is prominently showcased in the 23-meter spanning sawtooth roof trusses made from Victorian ash hardwood. The exposed timber structure enhances the warm and inviting atmosphere, while also contributing to the building’s sustainability and reduced carbon footprint. The open-plan design and large, light-filled spaces improve natural ventilation and energy efficiency, supporting the project’s 5-Star Green Star certification.
The hub includes multipurpose halls, meeting rooms, art spaces, a café, and sporting facilities, accommodating a broad spectrum of community needs. Structural engineering by WSP ensured that the building integrates seamlessly with its parkland setting, reinforcing its connection to nature. The project emphasizes sustainability, social inclusion, and long-term adaptability, setting a new benchmark for community infrastructure. By prioritizing eco-friendly materials and energy-efficient design, the Nunawading Community Hub stands as an exemplary model of modern community architecture, fostering social connections while embracing a low-carbon future.
Sorry, no records were found. Please adjust your search criteria and try again.
Sorry, unable to load the Maps API.





