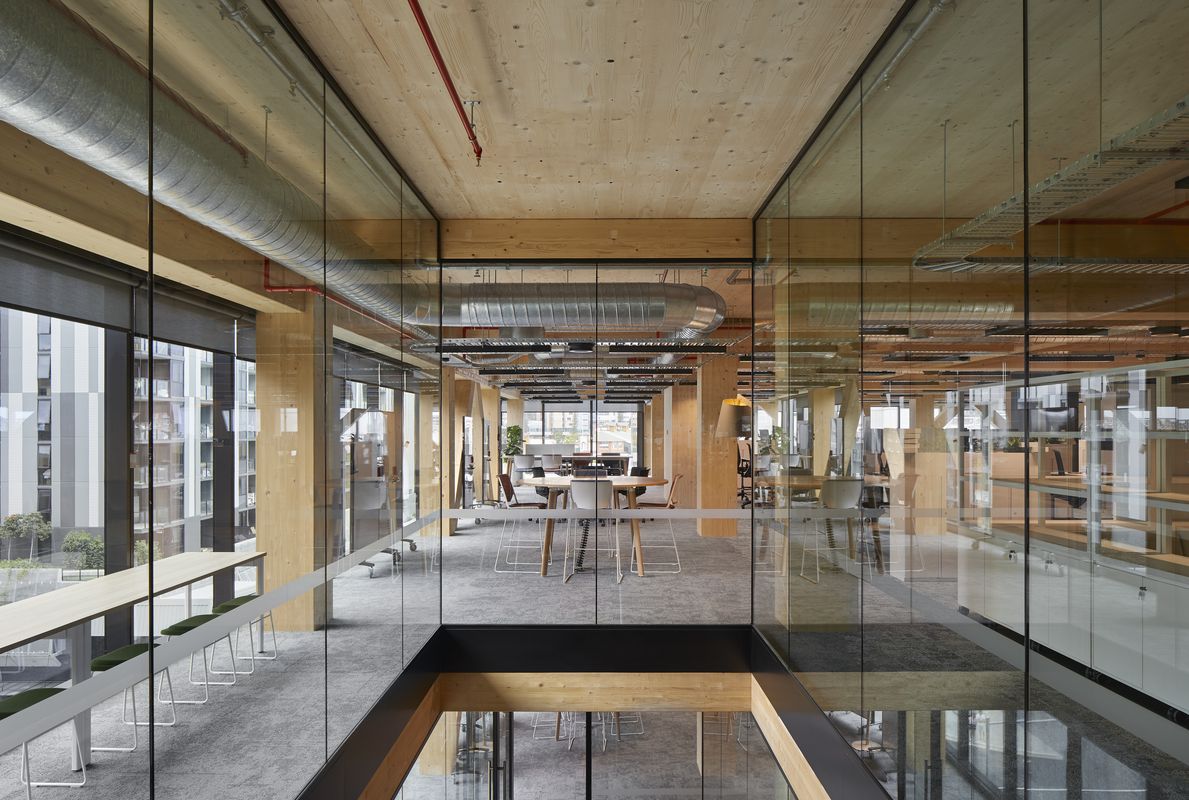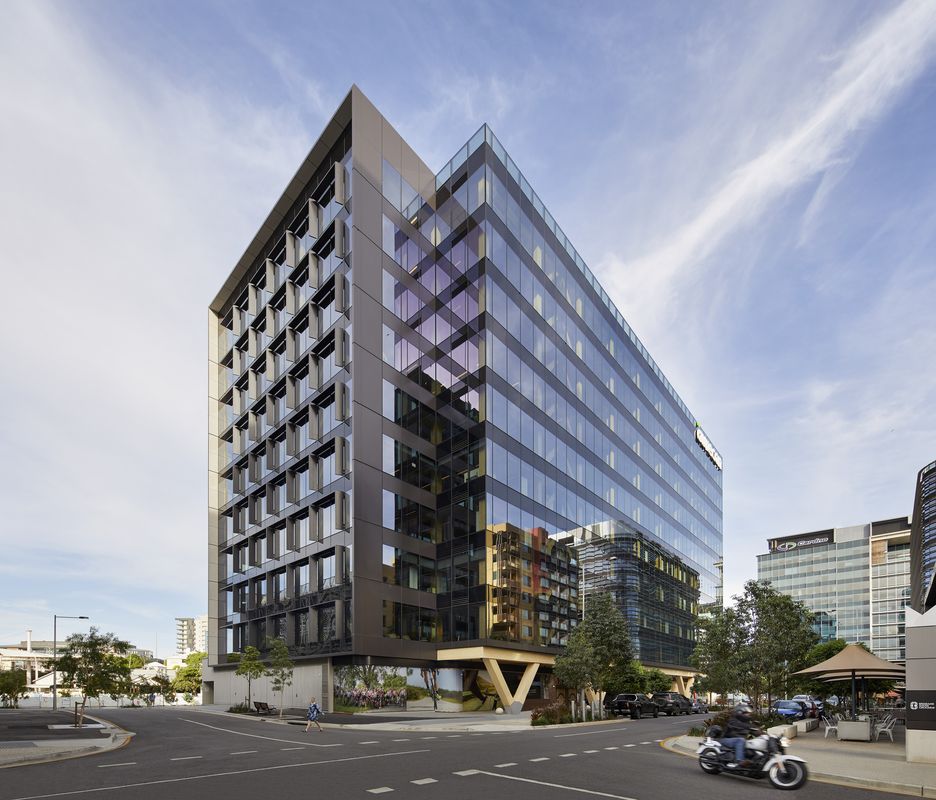25 King, designed by Bates Smart and built by Lendlease, is a groundbreaking achievement in sustainable architecture. Located in Brisbane, Australia, it stands as the tallest commercial timber building in the country, showcasing the potential of engineered timber in large-scale construction. The 10-story structure is made from Cross-Laminated Timber (CLT) and Glued Laminated Timber (Glulam), significantly reducing embodied carbon compared to traditional concrete and steel buildings.
The innovative design of 25 King prioritizes sustainability, occupant well-being, and construction efficiency. The use of prefabricated timber elements allowed for a faster and quieter construction process, reducing on-site waste and minimizing disruption to the surrounding area. Inside, the exposed timber creates a warm, natural aesthetic, fostering a healthier and more engaging workspace. Large open-plan office spaces and floor-to-ceiling windows enhance natural light and ventilation, further improving energy efficiency.
Structural engineering for the project was led by Aurecon, ensuring that the timber framework met stringent safety and durability requirements. The building’s sustainability credentials include a 6-Star Green Star rating, reinforcing its role as a model for low-carbon, future-focused commercial architecture. As a pioneering example of mass timber construction, 25 King paves the way for more environmentally responsible high-rise developments in Australia and beyond.
Sorry, no records were found. Please adjust your search criteria and try again.
Sorry, unable to load the Maps API.





